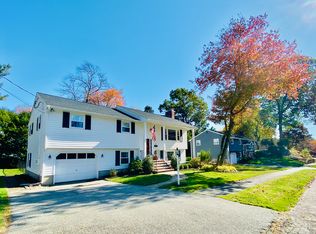Convenient to everything, yet for those of you looking for that quiet feeling of elegance? Welcome to the town's best keep secret, the gorgeous sun-filled Ash Hill Rd raised ranch sitting on a large & gorgeously landscaped flat lot! *Sought after West Side location with neighborhood setting *Inviting/Oversized/Bright family room w/ fireplace & picture window *Generous sized formal dining room overlooking a spectacular & cozy sunroom *3 great size bedrooms *Huge lower level potential for in-law or a 4th bedroom *Beautiful deck overlooking the large & peaceful flat backyard *Central AC and Hardwood floors on main level *New Furnace(2017), Smart Thermostats(2019), Smart Sprinker(2020), Roof(2014), New Exterior Paint(2018), Newer windows & Newer walkway *Walking distance to train, bus and Downtown *Close to shoppings, I-93, I-95 and all major roads. Rare opportunity, don't miss this stunning home! COVID-19 precautions in place. Masks, Gloves & Social Distancing are required.
This property is off market, which means it's not currently listed for sale or rent on Zillow. This may be different from what's available on other websites or public sources.
