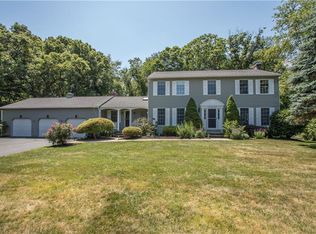Sold for $750,000 on 05/23/25
$750,000
60 Arrowhead Way, Warwick, RI 02886
4beds
2,240sqft
Single Family Residence
Built in 1988
0.5 Acres Lot
$759,000 Zestimate®
$335/sqft
$3,877 Estimated rent
Home value
$759,000
$691,000 - $835,000
$3,877/mo
Zestimate® history
Loading...
Owner options
Explore your selling options
What's special
Warm and inviting colonial home with an open floor plan, situated on a quiet cul-de-sac in the highly desirable Larchwood Estates. This thoughtfully maintained residence is move-in ready, featuring high ceilings, hardwood floors throughout, and a stunning tiered staircase. The kitchen boasts custom hickory cabinets, granite countertops and stainless steel appliances, along with an abundance of cabinet space for storage. The main level includes a dining area, and a family room with a cozy fireplace, making it perfect for entertaining. A laundry room and half bath are conveniently located off the kitchen, while the formal dining and living rooms add elegance to the first floor. Upstairs, the bright and spacious primary suite features a spa-like bathroom complete with a clawfoot soaking tub and a generous walk-in closet. Three additional bedrooms and a full bathroom complete the second level. The unfinished walkout basement provides ample storage and the potential for a home gym or playroom. Enjoy your private backyard oasis, which includes a deck and patio, perfect for outdoor gatherings. The property also features a sprinkler system and a gas grill hookup for easy outdoor cooking. In addition, this house offers a two-car garage, new hot water heater, newer roof and 2 zone AC/heating systems.
Zillow last checked: 8 hours ago
Listing updated: May 23, 2025 at 02:15pm
Listed by:
Jennifer Cosgrove O'Leary 401-269-6015,
Greenwich Bay Brokers
Bought with:
Alessandra Alvarez, RES.0041913
Keller Williams Leading Edge
Source: StateWide MLS RI,MLS#: 1380302
Facts & features
Interior
Bedrooms & bathrooms
- Bedrooms: 4
- Bathrooms: 3
- Full bathrooms: 2
- 1/2 bathrooms: 1
Primary bedroom
- Level: Second
Bathroom
- Level: Second
Bathroom
- Level: First
Other
- Level: Second
Other
- Level: Second
Other
- Level: Second
Dining room
- Level: First
Family room
- Level: First
Kitchen
- Level: First
Laundry
- Level: First
Living room
- Level: First
Heating
- Natural Gas, Central Air, Gas Connected
Cooling
- Central Air
Appliances
- Included: Gas Water Heater, Dishwasher, Dryer, Disposal, Microwave, Oven/Range, Refrigerator, Washer
Features
- Wall (Plaster), Stairs, Plumbing (Mixed), Insulation (Ceiling), Insulation (Walls)
- Flooring: Ceramic Tile, Hardwood
- Windows: Insulated Windows
- Basement: Full,Walk-Out Access,Unfinished,Bedroom(s),Storage Space,Utility
- Number of fireplaces: 1
- Fireplace features: Gas
Interior area
- Total structure area: 2,240
- Total interior livable area: 2,240 sqft
- Finished area above ground: 2,240
- Finished area below ground: 0
Property
Parking
- Total spaces: 6
- Parking features: Attached, Garage Door Opener, Integral, Driveway
- Attached garage spaces: 2
- Has uncovered spaces: Yes
Features
- Patio & porch: Deck
Lot
- Size: 0.50 Acres
- Features: Cul-De-Sac, Sidewalks, Sprinklers, Wooded
Details
- Parcel number: WARWM233B0078L0000
- Special conditions: Conventional/Market Value
Construction
Type & style
- Home type: SingleFamily
- Architectural style: Colonial
- Property subtype: Single Family Residence
Materials
- Plaster, Clapboard
- Foundation: Concrete Perimeter
Condition
- New construction: No
- Year built: 1988
Utilities & green energy
- Electric: 200+ Amp Service, Circuit Breakers
- Sewer: Septic Tank
- Utilities for property: Water Connected
Community & neighborhood
Community
- Community features: Near Public Transport, Commuter Bus, Golf, Highway Access, Hospital, Interstate, Marina, Private School, Public School, Railroad, Recreational Facilities, Restaurants, Schools, Near Shopping, Near Swimming, Tennis
Location
- Region: Warwick
- Subdivision: Larchwood Cowesett
HOA & financial
HOA
- Has HOA: No
- HOA fee: $300 annually
Price history
| Date | Event | Price |
|---|---|---|
| 5/23/2025 | Sold | $750,000+0.1%$335/sqft |
Source: | ||
| 5/5/2025 | Pending sale | $749,000$334/sqft |
Source: | ||
| 4/24/2025 | Contingent | $749,000$334/sqft |
Source: | ||
| 4/21/2025 | Listed for sale | $749,000$334/sqft |
Source: | ||
| 4/17/2025 | Pending sale | $749,000$334/sqft |
Source: | ||
Public tax history
| Year | Property taxes | Tax assessment |
|---|---|---|
| 2025 | $8,293 | $573,100 |
| 2024 | $8,293 +2% | $573,100 |
| 2023 | $8,132 -2.2% | $573,100 +29.1% |
Find assessor info on the county website
Neighborhood: 02886
Nearby schools
GreatSchools rating
- 5/10Cedar Hill SchoolGrades: K-5Distance: 0.3 mi
- 5/10Winman Junior High SchoolGrades: 6-8Distance: 1.6 mi
- 5/10Toll Gate High SchoolGrades: 9-12Distance: 1.6 mi

Get pre-qualified for a loan
At Zillow Home Loans, we can pre-qualify you in as little as 5 minutes with no impact to your credit score.An equal housing lender. NMLS #10287.
Sell for more on Zillow
Get a free Zillow Showcase℠ listing and you could sell for .
$759,000
2% more+ $15,180
With Zillow Showcase(estimated)
$774,180