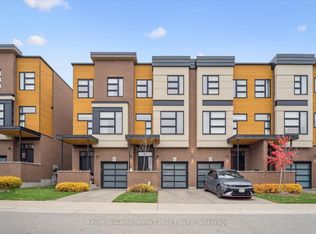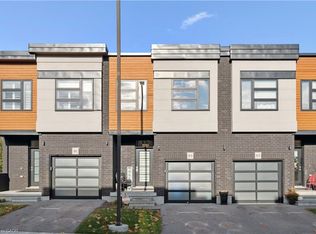For more info click Multimedia - Rarely offered Executive end-unit townhome with BONUS Basement level complete with walkout basement should you need the extra space! The kitchen offers a huge island for entertaining guests as well as a spacious dinette, Kitchen opens to a large family room with hardwood - convenient walkout to the upper level deck. Upstairs there are 3 generously sized bedrooms plus 2 full bathrooms as well as laundry. Primary bedroom offers 2 walk-in closets and of course a large full ensuite bathroom as well as a walkout to your own private balcony that catches the morning sun. The Lower level provides direct access to the single garage and offers a large lower level Recreation Room as well as a large foyer from the garage. Bonus Lower level offers an extra room as well as unfinished WALKOUT basement (rare in the complex). Great south end location. - For more info click Multimedia
This property is off market, which means it's not currently listed for sale or rent on Zillow. This may be different from what's available on other websites or public sources.

