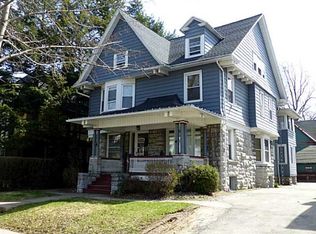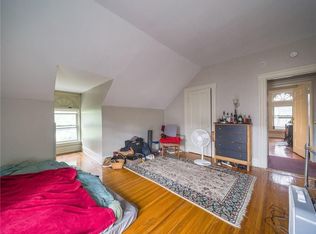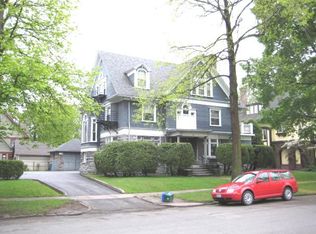Closed
$670,000
60 Argyle St, Rochester, NY 14607
5beds
3,896sqft
Single Family Residence
Built in 1917
7,562.02 Square Feet Lot
$760,800 Zestimate®
$172/sqft
$3,945 Estimated rent
Home value
$760,800
$715,000 - $822,000
$3,945/mo
Zestimate® history
Loading...
Owner options
Explore your selling options
What's special
This newly renovated Tudor is simply majestic at every turn! Full of architectural details typical of the Tudor Revival area, you'll find arched doors, a barrel ceiling, pocket doors, leaded and stained glass, artistic built-ins and moldings as well as two sleeping porches. An elevator allows you to age in place! The kitchen was JUST fully renovated with custom cabinetry in Rosemary green with honed granite counters and sleek black and gold Zline appliances. The Butler's pantry gives you plenty of prep and storage space. Upstairs you will find THREE en-suite bedrooms, each with brand new full bathrooms finished in 2023. The primary bedroom is generous with a sleeping porch, new bath, dressing room with built ins, & 2 walk in closets! Bedroom 2, also has a sleeping porch, new bath, built ins and walk in closet. Bedroom 3 has a new bath, window seat and walk in closet. The back hall has gorgeous built in linen cabinets which lead to the 3rd floor which hosts 2 additional bedrooms, a rec room, full bath and unfinished storage. Lastly, the basement has a splendid English Tavern with its own full retro kitchenette and fireplace! Over $150k just invested! Offers due 6-26@noon.
Zillow last checked: 8 hours ago
Listing updated: August 02, 2023 at 02:52pm
Listed by:
Sarah A McAuliffe 585-746-6381,
Tru Agent Real Estate
Bought with:
Kimberly Paulene Hogue, 10401357936
Redfin Real Estate
Source: NYSAMLSs,MLS#: R1478732 Originating MLS: Rochester
Originating MLS: Rochester
Facts & features
Interior
Bedrooms & bathrooms
- Bedrooms: 5
- Bathrooms: 6
- Full bathrooms: 4
- 1/2 bathrooms: 2
- Main level bathrooms: 1
Heating
- Gas, Steam
Appliances
- Included: Dryer, Dishwasher, Disposal, Gas Oven, Gas Range, Gas Water Heater, Microwave, Refrigerator, Washer
- Laundry: In Basement
Features
- Attic, Breakfast Bar, Ceiling Fan(s), Separate/Formal Dining Room, Eat-in Kitchen, Guest Accommodations, Granite Counters, Kitchen Island, Pantry, Storage, Skylights, Bar, Natural Woodwork, Bath in Primary Bedroom
- Flooring: Carpet, Hardwood, Tile, Varies
- Windows: Leaded Glass, Skylight(s), Storm Window(s), Wood Frames
- Basement: Exterior Entry,Full,Partially Finished,Walk-Up Access
- Number of fireplaces: 3
Interior area
- Total structure area: 3,896
- Total interior livable area: 3,896 sqft
Property
Parking
- Total spaces: 2
- Parking features: Detached, Electricity, Garage, Water Available, Garage Door Opener
- Garage spaces: 2
Features
- Exterior features: Blacktop Driveway, Fully Fenced
- Fencing: Full
Lot
- Size: 7,562 sqft
- Dimensions: 63 x 120
- Features: Near Public Transit, Rectangular, Rectangular Lot, Residential Lot
Details
- Parcel number: 26140012245000010460000000
- Special conditions: Standard
Construction
Type & style
- Home type: SingleFamily
- Architectural style: Historic/Antique,Tudor
- Property subtype: Single Family Residence
Materials
- Brick, Stucco, Copper Plumbing
- Foundation: Block
- Roof: Asphalt,Shingle
Condition
- Resale
- Year built: 1917
Utilities & green energy
- Electric: Circuit Breakers
- Sewer: Connected
- Water: Connected, Public
- Utilities for property: Cable Available, High Speed Internet Available, Sewer Connected, Water Connected
Community & neighborhood
Location
- Region: Rochester
- Subdivision: Wm S Little Subn
Other
Other facts
- Listing terms: Cash,Conventional,FHA,VA Loan
Price history
| Date | Event | Price |
|---|---|---|
| 7/19/2023 | Sold | $670,000+3.1%$172/sqft |
Source: | ||
| 6/28/2023 | Pending sale | $649,900$167/sqft |
Source: | ||
| 6/20/2023 | Listed for sale | $649,900+22.6%$167/sqft |
Source: | ||
| 11/14/2022 | Sold | $530,000+23.3%$136/sqft |
Source: | ||
| 10/18/2022 | Pending sale | $429,900$110/sqft |
Source: | ||
Public tax history
| Year | Property taxes | Tax assessment |
|---|---|---|
| 2024 | -- | $670,000 +64.4% |
| 2023 | -- | $407,500 |
| 2022 | -- | $407,500 |
Find assessor info on the county website
Neighborhood: East Avenue
Nearby schools
GreatSchools rating
- 4/10School 23 Francis ParkerGrades: PK-6Distance: 0.4 mi
- 3/10East Lower SchoolGrades: 6-8Distance: 0.9 mi
- 2/10East High SchoolGrades: 9-12Distance: 0.9 mi
Schools provided by the listing agent
- District: Rochester
Source: NYSAMLSs. This data may not be complete. We recommend contacting the local school district to confirm school assignments for this home.


