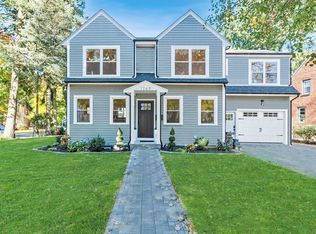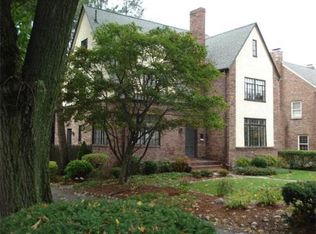Located on a side street in West Newton, this wonderful home offers easy access to major commuting routes and is only ¾ mile to the commuter rail and D line. It has been well-maintained & updated, including central air conditioning, many replacement windows, a fenced patio and a 2016-renovated kitchen. On one side of the foyer is the lovely front-to-back living room with a wood-burning fireplace and on the other side is the great dining room. The dining room opens to the gorgeous kitchen with high-end stainless appliances, quartz counters and a spacious island. Off the kitchen is a sunny family room with vaulted ceilings, skylights, a gas fireplace and sliding doors to the patio, perfect for grilling. This level also has a mudroom and powder room. Upstairs are four nice bedrooms, one currently outfitted as a dressing room, and an updated full bathroom. The finished the lower level has a large playroom, a bonus room, a renovated bathroom, laundry and the updated systems.
This property is off market, which means it's not currently listed for sale or rent on Zillow. This may be different from what's available on other websites or public sources.

