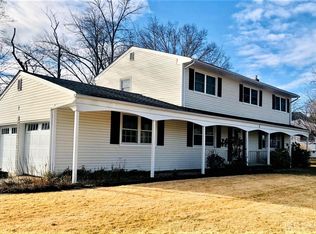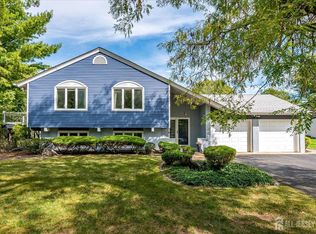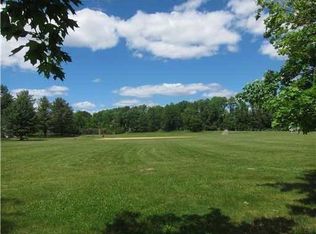Beautiful Home. Marble Foyer. Large Liv & Dining. Expanded Family Rm w custom Stone Wood /Fireplace. Enlarged Master Suite / Vaulted Ceiling, Sitting Rm, Walk in closet. Large Gourmet Eat in Kitchen, Center Island & Granite tops. Finished Bsmt. Fenced Yard. Custom Wrap around Deck & Paved Patio w Awning. Start showings 3/6
This property is off market, which means it's not currently listed for sale or rent on Zillow. This may be different from what's available on other websites or public sources.


