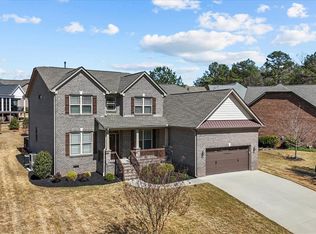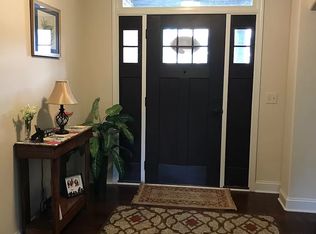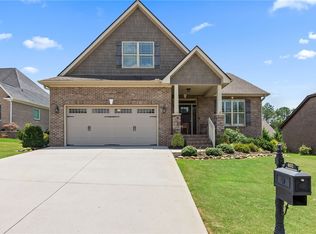Immaculately maintained and cared for brick home in desirable Cliffabee Leas subdivision. Walk into hardwood floors, neutral paint colors and a bright beautiful interior. Easily entertain guests inside with a large living room with gas fireplace, kitchen bar, formal dining, or relax outside on the covered and uncovered decks. The upgraded kitchen comes with an abundance of cabinet space, granite countertops, stainless steel appliances, pantry and breakfast area for informal dining. The main level master suite has trey ceilings, jetted tub, separate shower, dual sinks and 3 walk-in closets. Two additional bedrooms, and full bath, on the other side of the home give a higher level of privacy for owners/kids/guests. There is also a large 4th bedroom with 2 closets above the garage. This room can serve as a 4th bedroom, bonus/recreation room, playroom, office or additional heated/cooled storage. Store your cars, tools, and lake toys in the oversized 2 car garage. Enjoy everything this small gated community has to offer including sidewalks, clubhouse, community pool and low HOA fees.
This property is off market, which means it's not currently listed for sale or rent on Zillow. This may be different from what's available on other websites or public sources.


