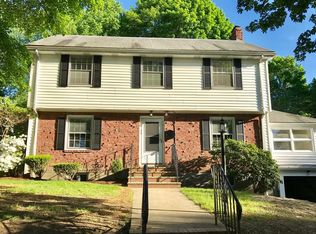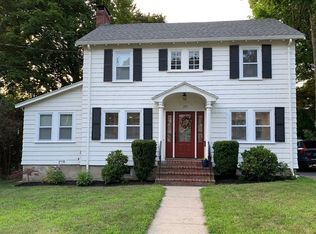Sold for $1,750,000
$1,750,000
60 Amherst Rd, Newton, MA 02468
4beds
2,706sqft
Single Family Residence
Built in 1934
7,068 Square Feet Lot
$1,793,500 Zestimate®
$647/sqft
$5,251 Estimated rent
Home value
$1,793,500
$1.65M - $1.94M
$5,251/mo
Zestimate® history
Loading...
Owner options
Explore your selling options
What's special
SHOWINGS START at OPEN HOUSES Friday 5/10 (5:30-6:30pm) Saturday, 5/11 (12-2pm) & Sunday 5/12 (10:30 am -12:00pm) Nestled in the charming neighborhood of Waban, this expanded Cape has been meticulously renovated to exude timeless elegance and modern luxury. This gorgeous home offers a perfect blend of period charm & contemporary updates. You will be greeted by a welcoming foyer that leads into a spacious LR featuring a gas fireplace, & new windows. A renovated kitchen with SS appliances, double ovens, custom cabinetry, a large island & ample dining area. One of the standout features is the primary bedroom suite conveniently located on the first floor. This generously sized bedroom offers a peaceful retreat complimented by a large walk in closet, bathroom & laundry room. Upstairs you will find another full bath & 3 bedrooms, currently used as 2, easy to put to 3. The LL has great rec space, complete w/large media/exercise room. Short distance to Elementary, T Stop & lots of shopping
Zillow last checked: 8 hours ago
Listing updated: July 11, 2024 at 11:47am
Listed by:
Weinstein Keach Group 508-230-2544,
Coldwell Banker Realty - Easton 508-230-2544,
Stephanie Weinstein 508-816-8554
Bought with:
Evan Blaustein
Coldwell Banker Realty - Brookline
Source: MLS PIN,MLS#: 73234741
Facts & features
Interior
Bedrooms & bathrooms
- Bedrooms: 4
- Bathrooms: 3
- Full bathrooms: 2
- 1/2 bathrooms: 1
Primary bedroom
- Features: Bathroom - Full, Closet - Linen, Flooring - Hardwood, Exterior Access, Recessed Lighting
- Level: First
- Area: 198
- Dimensions: 11 x 18
Bedroom 2
- Features: Ceiling Fan(s), Closet, Flooring - Hardwood
- Level: Second
- Area: 288
- Dimensions: 12 x 24
Bedroom 3
- Features: Ceiling Fan(s), Walk-In Closet(s), Flooring - Hardwood
- Level: Second
- Area: 288
- Dimensions: 12 x 24
Primary bathroom
- Features: Yes
Bathroom 1
- Features: Bathroom - Full, Flooring - Stone/Ceramic Tile
- Level: First
- Area: 40
- Dimensions: 8 x 5
Bathroom 2
- Features: Bathroom - Full, Flooring - Stone/Ceramic Tile
- Level: Second
- Area: 40
- Dimensions: 8 x 5
Bathroom 3
- Features: Bathroom - Half, Flooring - Stone/Ceramic Tile
- Level: First
- Area: 21
- Dimensions: 3 x 7
Dining room
- Features: Flooring - Hardwood, Recessed Lighting
- Level: Main,First
- Area: 132
- Dimensions: 12 x 11
Kitchen
- Features: Flooring - Hardwood, Exterior Access, Recessed Lighting, Lighting - Pendant
- Level: First
- Area: 225
- Dimensions: 15 x 15
Living room
- Features: Flooring - Hardwood
- Level: First
- Area: 300
- Dimensions: 12 x 25
Heating
- Forced Air
Cooling
- Central Air, Dual
Appliances
- Included: Gas Water Heater, Oven, Dishwasher, Disposal, Microwave, Range, Refrigerator, Washer, Dryer
- Laundry: Flooring - Stone/Ceramic Tile, First Floor, Gas Dryer Hookup, Washer Hookup
Features
- Storage, Recessed Lighting, Bonus Room, Foyer, Game Room
- Flooring: Wood, Flooring - Wall to Wall Carpet, Flooring - Stone/Ceramic Tile
- Windows: Insulated Windows
- Basement: Full,Partially Finished,Walk-Out Access,Sump Pump
- Number of fireplaces: 1
- Fireplace features: Living Room
Interior area
- Total structure area: 2,706
- Total interior livable area: 2,706 sqft
Property
Parking
- Total spaces: 4
- Parking features: Attached, Paved Drive, Off Street
- Attached garage spaces: 1
- Uncovered spaces: 3
Lot
- Size: 7,068 sqft
Details
- Parcel number: S:54 B:003 L:0013,696097
- Zoning: SR2
Construction
Type & style
- Home type: SingleFamily
- Architectural style: Cape
- Property subtype: Single Family Residence
Materials
- Foundation: Concrete Perimeter
- Roof: Shingle
Condition
- Year built: 1934
Utilities & green energy
- Electric: 220 Volts
- Sewer: Public Sewer
- Water: Public
- Utilities for property: for Gas Range, for Gas Oven, for Gas Dryer, Washer Hookup
Community & neighborhood
Community
- Community features: Public Transportation, Shopping, Park, Golf, Medical Facility, Bike Path, Conservation Area, Highway Access, Public School, T-Station
Location
- Region: Newton
- Subdivision: Waban
Price history
| Date | Event | Price |
|---|---|---|
| 7/10/2024 | Sold | $1,750,000+0.1%$647/sqft |
Source: MLS PIN #73234741 Report a problem | ||
| 5/14/2024 | Contingent | $1,749,000$646/sqft |
Source: MLS PIN #73234741 Report a problem | ||
| 5/8/2024 | Listed for sale | $1,749,000+181.2%$646/sqft |
Source: MLS PIN #73234741 Report a problem | ||
| 7/27/2012 | Sold | $622,000-7%$230/sqft |
Source: Public Record Report a problem | ||
| 5/24/2012 | Listed for sale | $669,000$247/sqft |
Source: Karp, Liberman & Kern Sotheby's International Realty #71387052 Report a problem | ||
Public tax history
| Year | Property taxes | Tax assessment |
|---|---|---|
| 2025 | $12,962 +17.7% | $1,322,700 +17.3% |
| 2024 | $11,009 +6.1% | $1,128,000 +10.7% |
| 2023 | $10,375 +4.5% | $1,019,200 +8% |
Find assessor info on the county website
Neighborhood: Newton Upper Falls
Nearby schools
GreatSchools rating
- 8/10Angier Elementary SchoolGrades: K-5Distance: 0.5 mi
- 9/10Charles E Brown Middle SchoolGrades: 6-8Distance: 2 mi
- 10/10Newton South High SchoolGrades: 9-12Distance: 2.1 mi
Schools provided by the listing agent
- Elementary: Angier
- Middle: Oakhill Middle
- High: Newton South
Source: MLS PIN. This data may not be complete. We recommend contacting the local school district to confirm school assignments for this home.
Get a cash offer in 3 minutes
Find out how much your home could sell for in as little as 3 minutes with a no-obligation cash offer.
Estimated market value$1,793,500
Get a cash offer in 3 minutes
Find out how much your home could sell for in as little as 3 minutes with a no-obligation cash offer.
Estimated market value
$1,793,500

