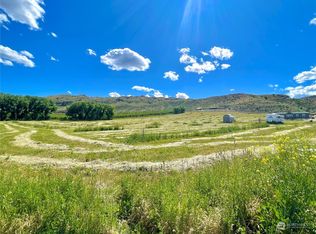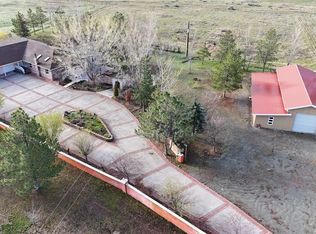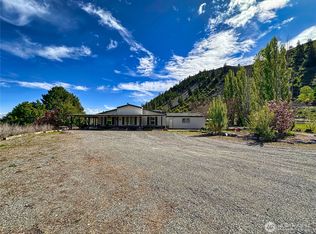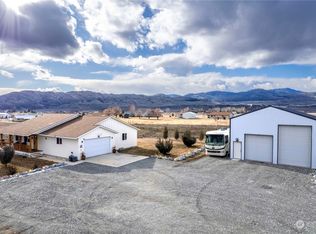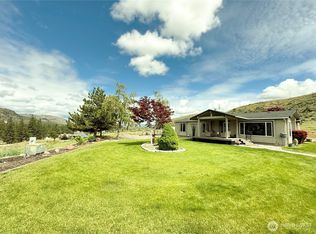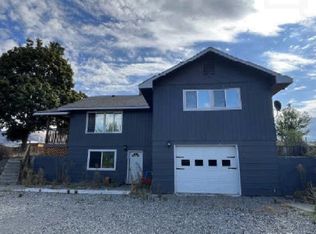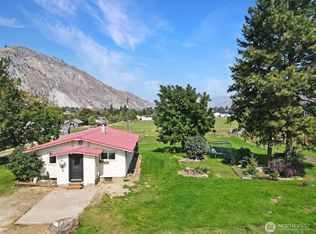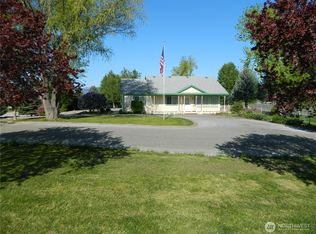Amazing opportunity on 5 beautiful acres! This bright and airy home features stylish modern cowboy finishes and a desirable open floorplan perfect for everyday living and entertaining. The updated interior includes stainless steel appliances, a cozy gas fireplace, and a luxurious waterfall shower for a spa-like retreat in the primary bathroom. The laundry room offers extra storage for added convenience. Step outside to enjoy mountain views and a covered back porch connected by a breezeway walkway to a large insulated and sheeted workshop—ideal for hobbies, projects, or additional storage. All this just a short drive to public grounds for endless recreational activities.
Active
Listed by:
Austin Hellickson,
LPT Realty LLC
$485,000
60 Alvarado Road, Tonasket, WA 98855
4beds
1,512sqft
Est.:
Manufactured On Land
Built in 2023
5 Acres Lot
$418,600 Zestimate®
$321/sqft
$-- HOA
What's special
Cozy gas fireplaceBright and airy homeMountain viewsBreezeway walkwayStylish modern cowboy finishesDesirable open floorplanUpdated interior
- 4 hours |
- 41 |
- 3 |
Zillow last checked: 8 hours ago
Listing updated: 12 hours ago
Offers reviewed: Feb 23
Listed by:
Austin Hellickson,
LPT Realty LLC
Source: NWMLS,MLS#: 2482626
Facts & features
Interior
Bedrooms & bathrooms
- Bedrooms: 4
- Bathrooms: 2
- Full bathrooms: 1
- 3/4 bathrooms: 1
- Main level bathrooms: 2
- Main level bedrooms: 4
Primary bedroom
- Level: Main
Bedroom
- Level: Main
Bedroom
- Level: Main
Bedroom
- Level: Main
Bathroom full
- Level: Main
Bathroom three quarter
- Level: Main
Dining room
- Level: Main
Entry hall
- Level: Main
Kitchen with eating space
- Level: Main
Living room
- Level: Main
Utility room
- Level: Main
Heating
- Forced Air, Heat Pump, Electric
Cooling
- Central Air, Heat Pump
Appliances
- Included: Dishwasher(s), Refrigerator(s), Stove(s)/Range(s)
Features
- Bath Off Primary, Ceiling Fan(s)
- Flooring: Vinyl, Carpet
- Windows: Dbl Pane/Storm Window
- Basement: None
- Has fireplace: No
- Fireplace features: Electric
Interior area
- Total structure area: 1,512
- Total interior livable area: 1,512 sqft
Property
Parking
- Total spaces: 3
- Parking features: Driveway, Detached Garage
- Has garage: Yes
- Covered spaces: 3
Features
- Levels: One
- Stories: 1
- Entry location: Main
- Patio & porch: Bath Off Primary, Ceiling Fan(s), Dbl Pane/Storm Window
- Has view: Yes
- View description: Mountain(s), Territorial
Lot
- Size: 5 Acres
- Features: Open Lot, Deck, Fenced-Fully, Irrigation, Outbuildings, Shop, Sprinkler System
- Topography: Level,Partial Slope
- Residential vegetation: Garden Space
Details
- Parcel number: 8881300200
- Zoning description: Jurisdiction: County
- Special conditions: Standard
Construction
Type & style
- Home type: MobileManufactured
- Property subtype: Manufactured On Land
Materials
- Wood Products
- Foundation: Concrete Ribbon, Tie Down
- Roof: Composition
Condition
- Year built: 2023
Details
- Builder model: HHTXCT4563B-XL
Utilities & green energy
- Electric: Company: Okanogan PUD
- Sewer: Septic Tank, Company: Private
- Water: Individual Well, Private, Company: Private
Community & HOA
Community
- Subdivision: Tonasket
Location
- Region: Tonasket
Financial & listing details
- Price per square foot: $321/sqft
- Tax assessed value: $229,400
- Annual tax amount: $1,878
- Offers reviewed: 02/23/2026
- Date on market: 2/18/2026
- Cumulative days on market: 1 day
- Listing terms: Conventional,FHA
- Inclusions: Dishwasher(s), Refrigerator(s), Stove(s)/Range(s)
- Road surface type: Dirt
- Body type: Double Wide
Estimated market value
$418,600
$368,000 - $469,000
$2,485/mo
Price history
Price history
| Date | Event | Price |
|---|---|---|
| 2/20/2026 | Listed for sale | $485,000$321/sqft |
Source: | ||
Public tax history
Public tax history
| Year | Property taxes | Tax assessment |
|---|---|---|
| 2024 | $1,878 +2426.8% | $229,400 +3723.3% |
| 2023 | $74 -95.8% | $6,000 |
| 2022 | $1,787 +2047.1% | $6,000 |
| 2021 | $83 -94.2% | $6,000 |
| 2020 | $1,433 +1578.9% | $6,000 +20% |
| 2019 | $85 | $5,000 |
| 2018 | $85 +21.6% | $5,000 -85.7% |
| 2017 | $70 -6.2% | $35,000 +600% |
| 2016 | $75 +8.6% | $5,000 |
| 2015 | $69 +5.8% | $5,000 +117.4% |
| 2013 | $65 | $2,300 |
Find assessor info on the county website
BuyAbility℠ payment
Est. payment
$2,584/mo
Principal & interest
$2273
Property taxes
$311
Climate risks
Neighborhood: 98855
Nearby schools
GreatSchools rating
- 3/10Tonasket Elementary SchoolGrades: PK-5Distance: 4.5 mi
- 5/10Tonasket Middle SchoolGrades: 6-8Distance: 4.3 mi
- 3/10Tonasket High SchoolGrades: 9-12Distance: 4.4 mi
