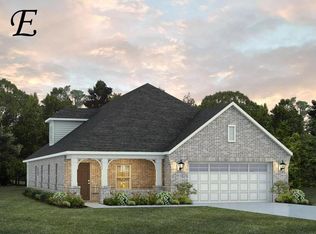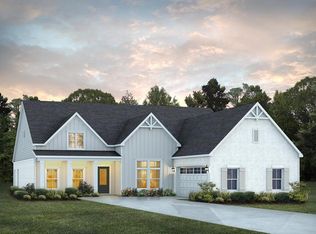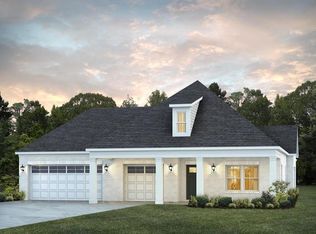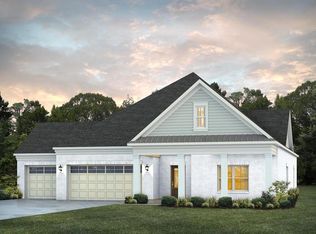Sold for $503,386 on 07/18/24
$503,386
60 Altapass Way, Fortson, GA 31808
4beds
3,160sqft
SingleFamily
Built in 2025
0.31 Acres Lot
$477,900 Zestimate®
$159/sqft
$3,433 Estimated rent
Home value
$477,900
$449,000 - $511,000
$3,433/mo
Zestimate® history
Loading...
Owner options
Explore your selling options
What's special
Up to $10k your way limited time incentive! Please see the onsite agent for details (subject to terms and can change at any time) The “Alexandria II” is sure to provide a delightful living experience with its two-story design and easy access and flow from room to room. This Ranch-style home with second floor bonus room is sure to please! The appealing entry foyer is sophisticated yet open and joins the formal dining room and offers an additional room useful as a study or living room. The open vaulted great room and kitchen with large center granite island is made for entertaining. The unique primary suite offers a large bedroom area, functional primary bath with split granite vanities, garden/soaking tub and tiled shower with glass door and his and hers walk in closets. The additional three bedrooms provide plenty of closet space and two additional bathrooms as well as an upstairs bonus room with full bath & closet. This highly desirable plan is perfect for multiple lifestyles.
Zillow last checked: 8 hours ago
Listing updated: March 20, 2025 at 08:23pm
Listed by:
Patrick Powell 706-341-5200,
Porch Light Real Estate LLC
Bought with:
Patrick Powell, 404646
Porch Light Real Estate LLC
Source: CBORGA,MLS#: 211081
Facts & features
Interior
Bedrooms & bathrooms
- Bedrooms: 4
- Bathrooms: 4
- Full bathrooms: 4
Primary bathroom
- Features: Double Vanity
Dining room
- Features: Separate
Kitchen
- Features: Breakfast Area, Kitchen Island, Pantry
Heating
- Heat Pump
Cooling
- Central Electric
Appliances
- Included: Dishwasher, Electric Heater, Microwave
- Laundry: In Bathroom, Laundry Room
Features
- Walk-In Closet(s), Double Vanity, Entrance Foyer, Tray Ceiling(s)
- Number of fireplaces: 1
- Fireplace features: Living Room
Interior area
- Total structure area: 3,160
- Total interior livable area: 3,160 sqft
Property
Parking
- Total spaces: 2
- Parking features: Attached, 2-Garage
- Attached garage spaces: 2
Features
- Levels: Two
- Exterior features: Landscaping
- Pool features: Community
Lot
- Size: 0.31 Acres
Details
- Parcel number: 834488455
Construction
Type & style
- Home type: SingleFamily
- Architectural style: Ranch
Materials
- Brick, Cement Siding
- Foundation: Slab/No
Condition
- New Construction
- New construction: Yes
- Year built: 2025
Utilities & green energy
- Sewer: Public Sewer
- Water: Public
Green energy
- Energy efficient items: High Efficiency
Community & neighborhood
Security
- Security features: Security
Community
- Community features: Clubhouse, Security
Location
- Region: Fortson
- Subdivision: The Orchards At Mulberry Grove
Price history
| Date | Event | Price |
|---|---|---|
| 7/18/2024 | Sold | $503,386$159/sqft |
Source: | ||
| 4/23/2024 | Pending sale | $503,386$159/sqft |
Source: | ||
| 4/5/2024 | Listed for sale | $503,386$159/sqft |
Source: | ||
Public tax history
| Year | Property taxes | Tax assessment |
|---|---|---|
| 2024 | $1,385 | $52,000 |
Find assessor info on the county website
Neighborhood: 31808
Nearby schools
GreatSchools rating
- 9/10Creekside SchoolGrades: 5-6Distance: 2.3 mi
- 7/10Harris County Carver Middle SchoolGrades: 7-8Distance: 8.1 mi
- 7/10Harris County High SchoolGrades: 9-12Distance: 7.9 mi

Get pre-qualified for a loan
At Zillow Home Loans, we can pre-qualify you in as little as 5 minutes with no impact to your credit score.An equal housing lender. NMLS #10287.
Sell for more on Zillow
Get a free Zillow Showcase℠ listing and you could sell for .
$477,900
2% more+ $9,558
With Zillow Showcase(estimated)
$487,458


