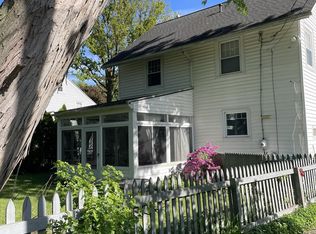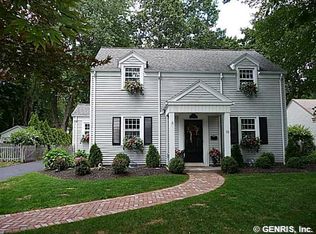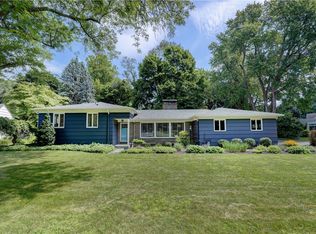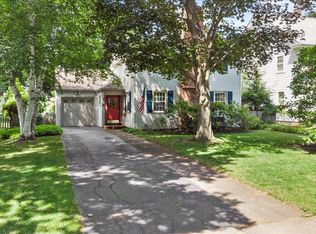Beautiful updated colonial in peaceful tree lined neighborhood close to schools, bus line, shopping and 15 minute commute to Hospitals. Charming curb appeal. Hardwood floors, newer granite kitchen, updated windows and full bath upstairs. Fireplaced LR with bowed window, a small room off LR can be used as an office, or just a quiet place to read. Lower level rec room with 1/2 bath and full laundry room, screened in porch leads to very large fenced in back yard perfect for BBQ's or just relaxing. Walk up attic adds easy access to extra storage space. Very close to Village of Pittsford. Owner pays for water. Renter is responsible for gas, electric, cable bill, snow removal, grass cutting and acceptable weed maintenance, lawn mower is included and on site. Last months rent is due at signing. No smoking. 12 month lease . Available after Aug 15.
This property is off market, which means it's not currently listed for sale or rent on Zillow. This may be different from what's available on other websites or public sources.



