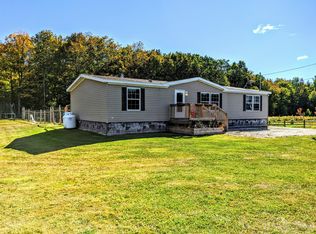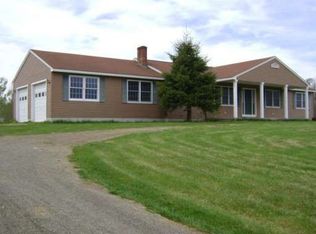Closed
$470,000
60 Alfalfa Road, Sidney, ME 04330
3beds
2,646sqft
Single Family Residence
Built in 1996
3.72 Acres Lot
$487,000 Zestimate®
$178/sqft
$2,929 Estimated rent
Home value
$487,000
$385,000 - $618,000
$2,929/mo
Zestimate® history
Loading...
Owner options
Explore your selling options
What's special
Tucked away in a peaceful setting, this stunning Sidney Cape offers the perfect mix of style, space, and functionality. Whether you love to entertain or simply enjoy a home that feels like a personal retreat, this property has it all. Inside, warm wood and tile floors set the stage for an inviting atmosphere. The kitchen features sleek granite countertops, stainless steel appliances, and a spacious center island ideal for meal prep or casual dining. A convenient first-floor bedroom, full bath, and laundry area add to the home's thoughtful layout. Upstairs are two spacious bedrooms and a full bath, while the finished lower level transforms into an entertainment hub—complete with a home theater setup, an office, and another full bath. But the real magic happens outdoors. Step through sliding doors onto an expansive deck that overlooks a sparkling L-shaped inground pool. The surrounding paver patio creates the perfect space for sunbathing, hosting barbecues, or unwinding after a long day. Need a spot to gather with friends? The fully finished pool house, equipped with a built-in bar, ensures the party never has to move indoors. Practicality meets convenience with an attached garage featuring overhead storage, plus a large pole barn for additional workspace or equipment. A built-in irrigation system keeps the lush lawn vibrant throughout the seasons. And with financing options available—including loans with as little as 3.5% down for qualified buyers—this dream home is more attainable than ever.
Zillow last checked: 8 hours ago
Listing updated: June 26, 2025 at 07:49am
Listed by:
Your Home Sold Guaranteed Realty
Bought with:
Redfin Corporation
Source: Maine Listings,MLS#: 1615854
Facts & features
Interior
Bedrooms & bathrooms
- Bedrooms: 3
- Bathrooms: 4
- Full bathrooms: 3
- 1/2 bathrooms: 1
Primary bedroom
- Level: First
Bedroom 2
- Level: Second
Bedroom 3
- Level: Second
Dining room
- Level: First
Kitchen
- Level: First
Living room
- Level: First
Media room
- Level: Basement
Mud room
- Level: First
Office
- Level: Basement
Other
- Level: Basement
Heating
- Baseboard
Cooling
- None, Heat Pump
Appliances
- Included: Dishwasher, Microwave, Gas Range, Refrigerator
Features
- 1st Floor Bedroom, One-Floor Living
- Flooring: Tile, Vinyl, Wood
- Basement: Interior Entry,Finished,Full
- Number of fireplaces: 1
Interior area
- Total structure area: 2,646
- Total interior livable area: 2,646 sqft
- Finished area above ground: 1,846
- Finished area below ground: 800
Property
Parking
- Total spaces: 2
- Parking features: Paved, 1 - 4 Spaces, Storage
- Attached garage spaces: 2
Features
- Patio & porch: Deck, Patio, Porch
- Has view: Yes
- View description: Scenic
Lot
- Size: 3.72 Acres
- Features: Irrigation System, Near Turnpike/Interstate, Rural, Level, Open Lot, Landscaped
Details
- Additional structures: Outbuilding, Barn(s)
- Parcel number: SIDNM013L019H
- Zoning: N/A
Construction
Type & style
- Home type: SingleFamily
- Architectural style: Cape Cod
- Property subtype: Single Family Residence
Materials
- Wood Frame, Vinyl Siding
- Roof: Shingle
Condition
- Year built: 1996
Utilities & green energy
- Electric: Circuit Breakers
- Sewer: Private Sewer
- Water: Private
Community & neighborhood
Location
- Region: Sidney
Price history
| Date | Event | Price |
|---|---|---|
| 6/25/2025 | Sold | $470,000-10.5%$178/sqft |
Source: | ||
| 5/23/2025 | Pending sale | $525,000$198/sqft |
Source: | ||
| 4/29/2025 | Listing removed | $525,000$198/sqft |
Source: | ||
| 3/15/2025 | Listed for sale | $525,000$198/sqft |
Source: | ||
Public tax history
| Year | Property taxes | Tax assessment |
|---|---|---|
| 2024 | $2,793 +4.2% | $321,000 |
| 2023 | $2,680 +5% | $321,000 |
| 2022 | $2,552 -10.9% | $321,000 +40.6% |
Find assessor info on the county website
Neighborhood: 04330
Nearby schools
GreatSchools rating
- 9/10James H Bean SchoolGrades: PK-5Distance: 3.4 mi
- 7/10Messalonskee Middle SchoolGrades: 6-8Distance: 4.5 mi
- 7/10Messalonskee High SchoolGrades: 9-12Distance: 4.9 mi

Get pre-qualified for a loan
At Zillow Home Loans, we can pre-qualify you in as little as 5 minutes with no impact to your credit score.An equal housing lender. NMLS #10287.

