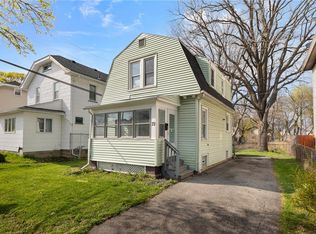The Same Owner Has Loved This Property For Over 30 Years! NEW Roof, NEW Vinyl Siding & ALL NEW Windows In 2005! Foyer w/ Glass Door That Opens To The Living Room w/ A Built-In Bench Seat. Formal Dining Room w/ A Butler Door To The Kitchen w/ High Ceilings & TONS Of Cabinet Space! Second Floor Has A Remodeled Bathroom & Three Large Bedrooms, PLUS A Full Walk Up Attic For Additional Space! There's Also More Storage In The 2 Car Concrete Garage. It's The Nicest House On The Street w/ A Privacy Fence & Landscaped Yard!
This property is off market, which means it's not currently listed for sale or rent on Zillow. This may be different from what's available on other websites or public sources.
