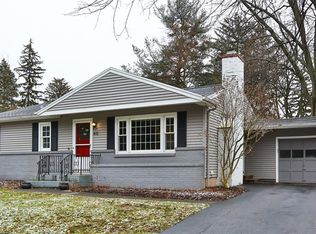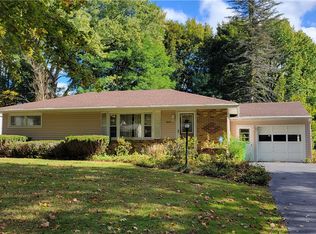Closed
$222,000
60 Alaimo Dr, Rochester, NY 14625
3beds
1,428sqft
Single Family Residence
Built in 1953
0.29 Acres Lot
$278,500 Zestimate®
$155/sqft
$2,643 Estimated rent
Home value
$278,500
$262,000 - $298,000
$2,643/mo
Zestimate® history
Loading...
Owner options
Explore your selling options
What's special
For the first time in 43 years, this charming, vintage ranch in a park-like setting is ready for its new owner! Convenient, Brighton location with Penfield Schools. Inside you'll be greeted by an expansive dining/living room with hardwood floors, an adorable, original kitchen with antique hardware, walk-in pantry, and even an antique gas stove. Notice the fun serving "window" to the dinette! There are two bedrooms (hardwoods underneath) in the front of the house. A spacious, flexible back addition (with a half-bath) offers a third bedroom which is created by closing the Pella accordion wall. Alternatively, this room(s) can be used as a family room, double offices, or possible mudroom (with access to the back patio). Washer, dryer and dehumidifier in basement are included. Dining and kitchen table sets are negotiable. So bring your imagination and create the spaces you want, or simply enjoy the originality of this home. And in your free time, walk to Corbett's Glen Park, Ellison Park, or the cafe around the corner! Agent is related to the seller. Please allow 48 hours for seller response to offers. WELCOME HOME!
Zillow last checked: 8 hours ago
Listing updated: December 01, 2023 at 11:11pm
Listed by:
Patricia A Buchheit 585-414-4155,
Red Barn Properties
Bought with:
Mark A. Siwiec, 10491212604
Keller Williams Realty Greater Rochester
Source: NYSAMLSs,MLS#: R1504021 Originating MLS: Rochester
Originating MLS: Rochester
Facts & features
Interior
Bedrooms & bathrooms
- Bedrooms: 3
- Bathrooms: 2
- Full bathrooms: 1
- 1/2 bathrooms: 1
- Main level bathrooms: 2
- Main level bedrooms: 3
Heating
- Gas, Forced Air, Hot Water
Cooling
- Central Air
Appliances
- Included: Dryer, Free-Standing Range, Gas Oven, Gas Range, Gas Water Heater, Oven, Refrigerator, Washer
- Laundry: In Basement
Features
- Ceiling Fan(s), Separate/Formal Living Room, Other, See Remarks, Walk-In Pantry, Natural Woodwork, Window Treatments, Bedroom on Main Level, Programmable Thermostat
- Flooring: Hardwood, Laminate, Varies, Vinyl
- Windows: Drapes
- Basement: Partial
- Has fireplace: No
Interior area
- Total structure area: 1,428
- Total interior livable area: 1,428 sqft
Property
Parking
- Total spaces: 1
- Parking features: Attached, Garage, Storage, Garage Door Opener
- Attached garage spaces: 1
Features
- Levels: One
- Stories: 1
- Patio & porch: Open, Patio, Porch
- Exterior features: Blacktop Driveway, Patio
Lot
- Size: 0.29 Acres
- Dimensions: 75 x 166
- Features: Residential Lot
Details
- Parcel number: 2620001231800001064000
- Special conditions: Standard
Construction
Type & style
- Home type: SingleFamily
- Architectural style: Ranch
- Property subtype: Single Family Residence
Materials
- Vinyl Siding
- Foundation: Block
- Roof: Asphalt,Shingle
Condition
- Resale
- Year built: 1953
Utilities & green energy
- Electric: Circuit Breakers
- Sewer: Connected
- Water: Connected, Public
- Utilities for property: Cable Available, High Speed Internet Available, Sewer Connected, Water Connected
Community & neighborhood
Location
- Region: Rochester
Other
Other facts
- Listing terms: Cash,Conventional,FHA,VA Loan
Price history
| Date | Event | Price |
|---|---|---|
| 12/1/2023 | Sold | $222,000-1.3%$155/sqft |
Source: | ||
| 10/29/2023 | Pending sale | $224,900$157/sqft |
Source: | ||
| 10/29/2023 | Contingent | $224,900$157/sqft |
Source: | ||
| 10/14/2023 | Listed for sale | $224,900$157/sqft |
Source: | ||
Public tax history
| Year | Property taxes | Tax assessment |
|---|---|---|
| 2024 | -- | $130,900 |
| 2023 | -- | $130,900 |
| 2022 | -- | $130,900 |
Find assessor info on the county website
Neighborhood: 14625
Nearby schools
GreatSchools rating
- 8/10Indian Landing Elementary SchoolGrades: K-5Distance: 0.6 mi
- 7/10Bay Trail Middle SchoolGrades: 6-8Distance: 2.3 mi
- 8/10Penfield Senior High SchoolGrades: 9-12Distance: 2.6 mi
Schools provided by the listing agent
- District: Penfield
Source: NYSAMLSs. This data may not be complete. We recommend contacting the local school district to confirm school assignments for this home.

