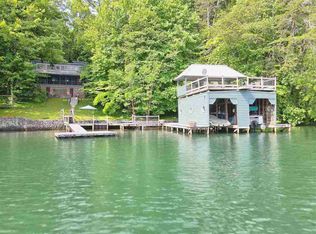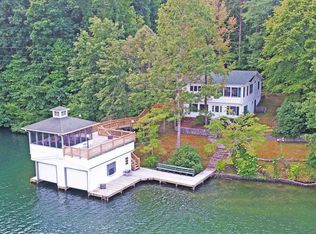This original Lake Burton home, FIRST TIME ON THE MARKET, was JUST REDUCED! Owner is motivated. This lake front, 4 BR, 2.5 BA home in Murray Cove is the perfect family getaway. With 345' of shoreline, beautiful lake & mountain views out of every room, deep water, 2 stall boat house & a private little protected swimming cove, this home checks EVERY BOX! The lot is almost 1.8 acres and is completely private from the minute you come down the long driveway with lots of space for family and guests. Highlights include an open kitchen to an airy, white dining/living room space, vaulted tongue & groove ceilings & a gas log fireplace. The main floor also has the Master bedroom & bath, as well as 2 additional bedrooms & another full bath, all with views & double doors to deck. The circular stairs leads down to a large bedroom & bath, that would make the perfect bunk room or guest suite with its own path leading to the floating swim dock. Ready to be lived in and loved, and enjoy the summer exactly how it is now, and then add your own personal touch & make this property the lake house of your dreams! Homes with this much shoreline & sitting this close to the lake, do not come on the market often! GA Power stated 250 sq ft can be added to keep this footprint as close to the lake as it is. A much larger house could be constructed elsewhere if so desired.
This property is off market, which means it's not currently listed for sale or rent on Zillow. This may be different from what's available on other websites or public sources.

