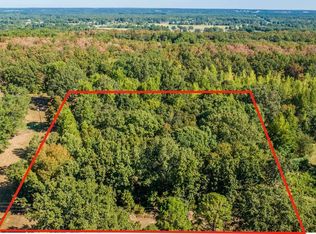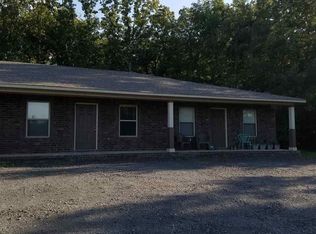Closed
$138,718
60 Ainley Rd, Austin, AR 72007
3beds
1,152sqft
Single Family Residence
Built in 1974
3 Acres Lot
$160,400 Zestimate®
$120/sqft
$1,200 Estimated rent
Home value
$160,400
$144,000 - $175,000
$1,200/mo
Zestimate® history
Loading...
Owner options
Explore your selling options
What's special
If your looking for a quiet, secluded place to call home, this is the place for you! Located in the Cabot School District this home has 3 bedrooms and 1 1/2 bathrooms, living room, kitchen and large dining area. There is plenty of space to roam on the fully fenced 3.0 acres. This gorgeous property has huge oak trees and abundant wild life. Seller harvested a 14 point buck right off the large back deck. Don't miss out on the peace and tranquility of country living! There is an additional 2.0 acres for sale. See mls# 23028400.
Zillow last checked: 8 hours ago
Listing updated: October 09, 2023 at 07:45am
Listed by:
Missy Brown 501-286-3542,
PorchLight Realty
Bought with:
Ashley Cifreo, AR
Michele Phillips & Co. Realtors Searcy Branch
Source: CARMLS,MLS#: 23028413
Facts & features
Interior
Bedrooms & bathrooms
- Bedrooms: 3
- Bathrooms: 2
- Full bathrooms: 1
- 1/2 bathrooms: 1
Dining room
- Features: Eat-in Kitchen, Kitchen/Dining Combo, Breakfast Bar
Heating
- Electric
Cooling
- Electric
Appliances
- Included: Free-Standing Range, Electric Range, Dishwasher, Disposal, Electric Water Heater
- Laundry: Washer Hookup, Electric Dryer Hookup
Features
- Ceiling Fan(s), Breakfast Bar, Kit Counter-Formica, Pantry, 3 Bedrooms Same Level
- Flooring: Carpet, Vinyl
- Basement: None
- Has fireplace: No
- Fireplace features: None
Interior area
- Total structure area: 1,152
- Total interior livable area: 1,152 sqft
Property
Parking
- Total spaces: 2
- Parking features: Carport, Parking Pad, Two Car
- Has carport: Yes
Features
- Levels: One
- Stories: 1
- Patio & porch: Deck
- Fencing: Full
Lot
- Size: 3 Acres
- Dimensions: 460 x 284
- Features: Level, Not in Subdivision
Details
- Parcel number: 00112790001
Construction
Type & style
- Home type: SingleFamily
- Architectural style: Traditional
- Property subtype: Single Family Residence
Materials
- Metal/Vinyl Siding
- Foundation: Crawl Space
- Roof: Shingle
Condition
- New construction: No
- Year built: 1974
Utilities & green energy
- Electric: Electric-Co-op
- Sewer: Septic Tank
- Water: Public
Community & neighborhood
Location
- Region: Austin
- Subdivision: Metes & Bounds
HOA & financial
HOA
- Has HOA: No
Other
Other facts
- Listing terms: VA Loan,FHA,Conventional,Cash
- Road surface type: Paved
Price history
| Date | Event | Price |
|---|---|---|
| 10/6/2023 | Sold | $138,718-7.5%$120/sqft |
Source: | ||
| 10/6/2023 | Contingent | $150,000$130/sqft |
Source: | ||
| 9/9/2023 | Listed for sale | $150,000+59.6%$130/sqft |
Source: | ||
| 11/6/2017 | Sold | $94,000-10.5%$82/sqft |
Source: | ||
| 8/17/2017 | Listed for sale | $105,000+161.8%$91/sqft |
Source: Rector Phillips Morse #17025299 Report a problem | ||
Public tax history
| Year | Property taxes | Tax assessment |
|---|---|---|
| 2024 | $239 -23.9% | $16,090 |
| 2023 | $314 -10.4% | $16,090 +1.9% |
| 2022 | $350 +10.4% | $15,790 +4.8% |
Find assessor info on the county website
Neighborhood: 72007
Nearby schools
GreatSchools rating
- 6/10Magness Creek Elementary SchoolGrades: PK-4Distance: 1.9 mi
- 8/10Cabot Junior High NorthGrades: 7-8Distance: 4.7 mi
- 8/10Cabot High SchoolGrades: 9-12Distance: 4.9 mi
Schools provided by the listing agent
- High: Cabot
Source: CARMLS. This data may not be complete. We recommend contacting the local school district to confirm school assignments for this home.

Get pre-qualified for a loan
At Zillow Home Loans, we can pre-qualify you in as little as 5 minutes with no impact to your credit score.An equal housing lender. NMLS #10287.

