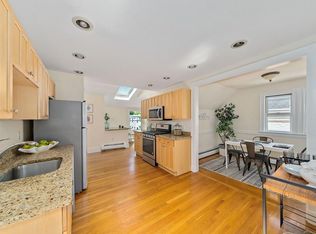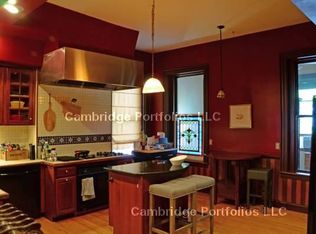1892 carriage house, converted to condominiums in 1987 with additional renovations in 2005 and 2018. Unit 2R has direct access to a private garden and includes a deeded off-street parking spot. The condo is 982 sqft. of living space, including a large main room, kitchen, two bedrooms, and a full bathroom with shower/tub. The main room has 11' vaulted ceilings, hardwood floors, a balcony, a pop-up 55" LED TV, and built-in storage. The main room is wired for 7+1 sound. The kitchen has stainless steel appliances including an induction stovetop, convection oven, vented hood, refrigerator, microwave, dishwasher, and disposal. The condo has a stacked washer/dryer, a heat-pump water heater, and MWRA water/sewer. Full attic for storage, or it could be finished as a master bedroom, bathroom, and/or office providing a view all the way out to the Arlington hills. Two year old roof with full ice & water shield and new gutters & soffits. The interior and exterior and fences are newly painted.
This property is off market, which means it's not currently listed for sale or rent on Zillow. This may be different from what's available on other websites or public sources.

