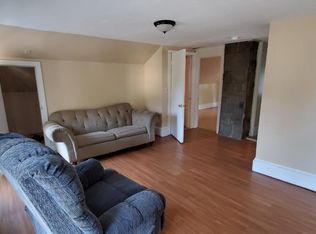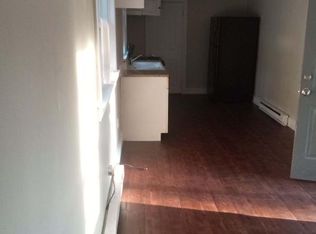Must see to appreciate. Just under 3, 000 sq ft. Beautiful home. Large formal living room with a fireplace and tin ceiling, large dining room with a fireplace and tin ceiling, wood floors, oversized eat in kitchen with heated floors. First floor laundry and half bath. Two more rooms on the first floor (former Doctor's Office) could be a bedroom suite. 3-4 bedrooms and a full bathroom on the second floor. Large covered front porch and a large private back deck. Detached two car garage. Newer roof and recently painted.
This property is off market, which means it's not currently listed for sale or rent on Zillow. This may be different from what's available on other websites or public sources.


