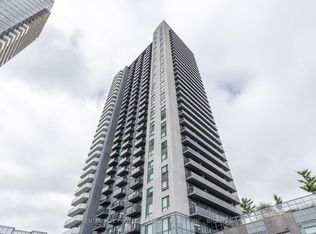Step into one of the largest, most coveted floor plans at the iconic Absolute World towers offering over 950 sq ft of stylish indoor living space plus a 250 sq ft wrap-around balcony with breathtaking southwest-facing views over the Mississauga skyline and shimmering Lake Ontario. This sun-drenched suite delivers: Freshly renovated, Balcony access from both bedrooms and the living area, the perfect space for morning coffee or evening sunsets. Living at 60 Absolute means enjoying best-in-class amenities: indoor & outdoor pools, hot tub, basketball court, squash courts, movie theatre, gym, party rooms, guest suites, 24/7 concierge, and more. Location perks: Steps to Square One Shopping Centre. Close to Celebration Square, fine dining, cafes, and entertainment. Minutes from GO Transit, MiWay buses, major highways (403, 401, QEW), and 15 min drive to Pearson airport a commuters dream. Surrounded by parks, trails, and lakefront access for outdoor lovers. Parking and locker are included.
Apartment for rent
C$3,000/mo
60 Absolute Ave #4803, Mississauga, ON L4Z 0A9
3beds
Price may not include required fees and charges.
Apartment
Available now
-- Pets
Air conditioner, central air
Ensuite laundry
1 Parking space parking
Natural gas, forced air
What's special
Wrap-around balconyBreathtaking southwest-facing viewsSun-drenched suite
- 2 days
- on Zillow |
- -- |
- -- |
Travel times
Looking to buy when your lease ends?
See how you can grow your down payment with up to a 6% match & 4.15% APY.
Facts & features
Interior
Bedrooms & bathrooms
- Bedrooms: 3
- Bathrooms: 2
- Full bathrooms: 2
Heating
- Natural Gas, Forced Air
Cooling
- Air Conditioner, Central Air
Appliances
- Laundry: Ensuite
Property
Parking
- Total spaces: 1
- Parking features: Contact manager
- Details: Contact manager
Features
- Exterior features: Contact manager
Details
- Parcel number: 199300371
Construction
Type & style
- Home type: Apartment
- Property subtype: Apartment
Utilities & green energy
- Utilities for property: Water
Community & HOA
Community
- Features: Fitness Center, Pool
HOA
- Amenities included: Fitness Center, Pool
Location
- Region: Mississauga
Financial & listing details
- Lease term: Contact For Details
Price history
Price history is unavailable.
Neighborhood: L4Z
There are 9 available units in this apartment building
![[object Object]](https://photos.zillowstatic.com/fp/4614eed783145768068a75a639166ebc-p_i.jpg)
