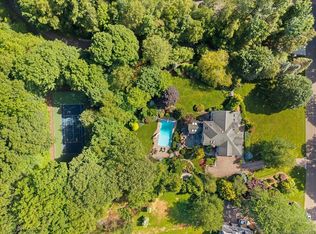Why wait to build when you can move right into this stunning contemporary ranch in Mountaincrest. This one level home offers a versatile floor plan, easily adaptable for working at home & possibly adding a 4th bedrm. The home has been tastefully renovated with a new kitchen & baths as well as a newer roof, driveway, skylights, generator & deck. Fabulous private backyard with a new Trex 2 tier deck, stone walls & irrigation. Primary bedrm has a wall of built-ins, walk-in closet, adjacent office & private deck to enjoy your morning coffee! The expansive, newly renovated kitchen has a gas cooktop, granite center island, top of the line appliances & a wall of built-ins. The kitchen has a great room feel & opens into the sunporch and deck. Great curb appeal enhanced by a circular driveway bordered with cobblestone leading to an extended covered entrance. South Cheshire with easy access to New Haven & beyond!
This property is off market, which means it's not currently listed for sale or rent on Zillow. This may be different from what's available on other websites or public sources.
