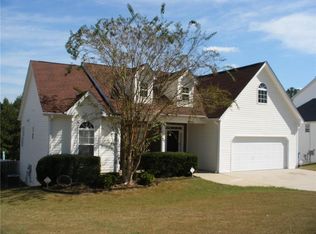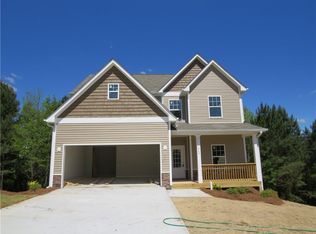Closed
$434,900
60 A C Dr, Dallas, GA 30132
4beds
3,706sqft
Single Family Residence
Built in 2005
0.35 Acres Lot
$439,300 Zestimate®
$117/sqft
$2,412 Estimated rent
Home value
$439,300
$395,000 - $488,000
$2,412/mo
Zestimate® history
Loading...
Owner options
Explore your selling options
What's special
Stunning 4-Bedroom, 3-Bath Ranch with Finished Basement & Incredible Amenities Welcome to your dream home! This beautifully updated 4-bedroom, 3-bath ranch offers the perfect blend of modern design and functional living space. From the moment you step inside, you'll be captivated by the open concept living area that seamlessly connects the kitchen, dining, and living spaces, providing a warm and inviting atmosphere. Key Features: Remodeled Kitchen: Featuring gorgeous quartz countertops, this chef-inspired kitchen is perfect for meal prep and entertaining. LVP Flooring: Durable and stylish LVP flooring flows throughout the entire home, offering a modern, low-maintenance look. Spacious Bedrooms & Bathrooms: With 4 spacious bedrooms and 3 updated bathrooms, there's plenty of room for everyone. Finished Basement: The fully finished basement is a standout feature, boasting a gym, extra bedroom, full bathroom, and a bar with leather quartz countertops. A cozy living area and game room provide the ultimate space for relaxation and entertainment. Indoor/Outdoor Flow: Enjoy easy access to the backyard both upstairs and downstairs. The basement opens to a private covered patio beneath the deck, perfect for outdoor dining or lounging in privacy. Private Backyard: Surrounded by a privacy fence, the backyard is your own personal oasis, ideal for outdoor gatherings, pets, or simply relaxing in tranquility. Location Highlights: 7 minutes to Downtown Dallas for easy access to shopping, dining, and entertainment. 14 minutes to Rockmart for a charming small-town feel. 6 minutes to Three Strands Vineyard & Winery, perfect for weekend getaways. 17 minutes to Hiram for additional dining and amenities. This gorgeous ranch on a basement offers so much versatility and luxury. Whether you're hosting guests, working out in your private gym, or enjoying the serene backyard, this home is designed to fit your lifestyle. Don't miss your chance to make it yours-schedule a tour today!
Zillow last checked: 8 hours ago
Listing updated: May 28, 2025 at 11:55am
Listed by:
Leah Williamson 678-654-5672,
LOCAL Realty
Bought with:
Yvonne Ervin, 434190
Keller Williams Atlanta Classic
Source: GAMLS,MLS#: 10470177
Facts & features
Interior
Bedrooms & bathrooms
- Bedrooms: 4
- Bathrooms: 3
- Full bathrooms: 3
- Main level bathrooms: 2
- Main level bedrooms: 3
Kitchen
- Features: Breakfast Area, Kitchen Island, Solid Surface Counters, Walk-in Pantry
Heating
- Central
Cooling
- Central Air
Appliances
- Included: Dishwasher, Refrigerator, Microwave, Stainless Steel Appliance(s), Oven/Range (Combo)
- Laundry: In Hall, Other
Features
- Double Vanity, Master On Main Level, Tray Ceiling(s), Split Bedroom Plan, Walk-In Closet(s), Separate Shower
- Flooring: Vinyl
- Basement: Bath Finished,Interior Entry,Exterior Entry,Finished,Full
- Number of fireplaces: 1
Interior area
- Total structure area: 3,706
- Total interior livable area: 3,706 sqft
- Finished area above ground: 1,863
- Finished area below ground: 1,843
Property
Parking
- Total spaces: 2
- Parking features: Garage, Attached
- Has attached garage: Yes
Accessibility
- Accessibility features: Accessible Doors, Accessible Full Bath
Features
- Levels: One
- Stories: 1
Lot
- Size: 0.35 Acres
- Features: Other
Details
- Parcel number: 59178
Construction
Type & style
- Home type: SingleFamily
- Architectural style: Traditional,Ranch
- Property subtype: Single Family Residence
Materials
- Vinyl Siding
- Roof: Composition
Condition
- Updated/Remodeled
- New construction: No
- Year built: 2005
Utilities & green energy
- Sewer: Public Sewer
- Water: Public
- Utilities for property: Cable Available, Electricity Available, High Speed Internet, Sewer Connected, Underground Utilities, Water Available
Community & neighborhood
Community
- Community features: None
Location
- Region: Dallas
- Subdivision: Allens Creek
Other
Other facts
- Listing agreement: Exclusive Right To Sell
Price history
| Date | Event | Price |
|---|---|---|
| 4/17/2025 | Sold | $434,900$117/sqft |
Source: | ||
| 3/24/2025 | Pending sale | $434,900$117/sqft |
Source: | ||
| 3/3/2025 | Listed for sale | $434,900+75.4%$117/sqft |
Source: | ||
| 3/30/2021 | Sold | $248,000+18.7%$67/sqft |
Source: Public Record | ||
| 11/12/2019 | Sold | $209,000-0.5%$56/sqft |
Source: | ||
Public tax history
| Year | Property taxes | Tax assessment |
|---|---|---|
| 2025 | $3,235 -4.4% | $133,296 -2.4% |
| 2024 | $3,385 -2.2% | $136,524 +0.9% |
| 2023 | $3,460 +22.3% | $135,256 +33.5% |
Find assessor info on the county website
Neighborhood: 30132
Nearby schools
GreatSchools rating
- 4/10Lillian C. Poole Elementary SchoolGrades: PK-5Distance: 2.5 mi
- 5/10Herschel Jones Middle SchoolGrades: 6-8Distance: 2.2 mi
- 4/10Paulding County High SchoolGrades: 9-12Distance: 3.5 mi
Schools provided by the listing agent
- Elementary: Poole
- Middle: Herschel Jones
- High: Paulding County
Source: GAMLS. This data may not be complete. We recommend contacting the local school district to confirm school assignments for this home.
Get a cash offer in 3 minutes
Find out how much your home could sell for in as little as 3 minutes with a no-obligation cash offer.
Estimated market value
$439,300
Get a cash offer in 3 minutes
Find out how much your home could sell for in as little as 3 minutes with a no-obligation cash offer.
Estimated market value
$439,300

