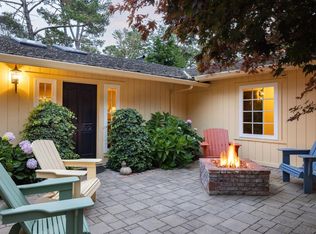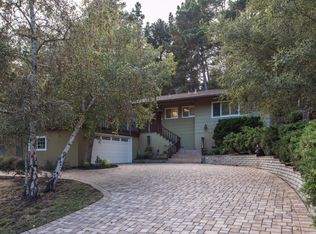Sold for $1,700,000
$1,700,000
6 Wyndemere Vale, Monterey, CA 93940
4beds
3,629sqft
Residential, Single Family Residence
Built in 1981
0.38 Acres Lot
$2,222,300 Zestimate®
$468/sqft
$7,354 Estimated rent
Home value
$2,222,300
$1.98M - $2.51M
$7,354/mo
Zestimate® history
Loading...
Owner options
Explore your selling options
What's special
Nestled within the desirable Skyline Forest, this custom home offers a unique blend of architectural sophistication with the natural beauty of its premium woodsy lot . Situated on a quiet street bordered by two cul-de-sacs, this residence boasts an unbeatable location, providing both tranquility and easy access to the entire Monterey Peninsula. Enter into the large living room with its soaring cathedral ceiling. The spacious family room with breakfast nook is flooded with natural light, looking out over the surrounding woods. A primary suite, kitchen, office and dining room (share a two-way fireplace) allow you to do all your living on the main level and still have plenty of room for your family & guests upstairs.The Trex deck outside the dining room along with the rooftop deck above the 2nd floor are ideal spots to enjoy the natural woods around you. The finished lower level, approximately 1580 sq/ft, presents a world of possibilities. From an office/library to an expansive game room, this space also presents an opportunity for an ADU unlocking even more possibilities. A Full Home Generator and abundant storage further enhance the desirability of this meticulously crafted home.
Zillow last checked: 8 hours ago
Listing updated: April 01, 2024 at 08:10am
Listed by:
Ted Von Roll DRE #00370936 510-919-1234,
Re/max Accord,
Elizabeth Dunbar DRE #01994756 510-898-8827,
Re/max Accord
Bought with:
Jennifer Siem-Oldham, DRE #01325650
Compass
Source: Bay East AOR,MLS#: 41038476
Facts & features
Interior
Bedrooms & bathrooms
- Bedrooms: 4
- Bathrooms: 4
- Full bathrooms: 3
- Partial bathrooms: 1
Bathroom
- Features: Shower Over Tub, Stall Shower, Tile, Updated Baths, Sunken Tub, Closet, Double Vanity
Kitchen
- Features: Counter - Laminate, Dishwasher, Electric Range/Cooktop, Garbage Disposal, Microwave, Range/Oven Free Standing, Refrigerator
Heating
- Forced Air
Cooling
- None
Appliances
- Included: Dishwasher, Electric Range, Microwave, Free-Standing Range, Refrigerator
- Laundry: Hookups Only
Features
- Storage
- Flooring: Linoleum, Tile, Vinyl, Carpet
- Doors: Mirrored Closet Door(s)
- Windows: Window Coverings
- Basement: Crawl Space
- Number of fireplaces: 2
- Fireplace features: Brick, Dining Room, Gas Starter, Living Room, Double Sided
Interior area
- Total structure area: 3,629
- Total interior livable area: 3,629 sqft
Property
Parking
- Total spaces: 2
- Parking features: Garage Door Opener
- Attached garage spaces: 2
Features
- Levels: Two
- Stories: 2
- Patio & porch: Deck, Roof Deck
- Pool features: None
- Has view: Yes
Lot
- Size: 0.38 Acres
- Features: Premium Lot, Wooded, Back Yard, Front Yard, Landscape Back, Landscape Front
Details
- Parcel number: 014081006000
- Special conditions: Standard
Construction
Type & style
- Home type: SingleFamily
- Architectural style: Custom
- Property subtype: Residential, Single Family Residence
Materials
- Wood Siding
- Foundation: See Remarks
- Roof: Composition
Condition
- Existing
- New construction: No
- Year built: 1981
Utilities & green energy
- Electric: No Solar, Generator
Community & neighborhood
Security
- Security features: Security System Owned
Location
- Region: Monterey
- Subdivision: Other
Other
Other facts
- Listing agreement: Excl Right
- Price range: $1.7M - $1.7M
- Listing terms: Cash,Conventional
Price history
| Date | Event | Price |
|---|---|---|
| 3/29/2024 | Sold | $1,700,000-5.5%$468/sqft |
Source: | ||
| 2/28/2024 | Pending sale | $1,798,000$495/sqft |
Source: | ||
| 11/11/2023 | Price change | $1,798,000-5.4%$495/sqft |
Source: | ||
| 9/8/2023 | Listed for sale | $1,900,000+180.5%$524/sqft |
Source: | ||
| 5/17/1999 | Sold | $677,272$187/sqft |
Source: Public Record Report a problem | ||
Public tax history
| Year | Property taxes | Tax assessment |
|---|---|---|
| 2025 | $19,904 +73% | $1,734,000 +63.4% |
| 2024 | $11,503 +1.7% | $1,060,971 +2% |
| 2023 | $11,313 | $1,040,168 +2% |
Find assessor info on the county website
Neighborhood: Skyline Forest
Nearby schools
GreatSchools rating
- 5/10Monte VistaGrades: K-8Distance: 0.6 mi
- 8/10Monterey High SchoolGrades: 9-12Distance: 1.1 mi
Get a cash offer in 3 minutes
Find out how much your home could sell for in as little as 3 minutes with a no-obligation cash offer.
Estimated market value$2,222,300
Get a cash offer in 3 minutes
Find out how much your home could sell for in as little as 3 minutes with a no-obligation cash offer.
Estimated market value
$2,222,300

