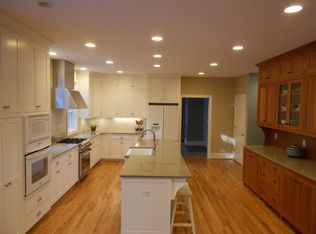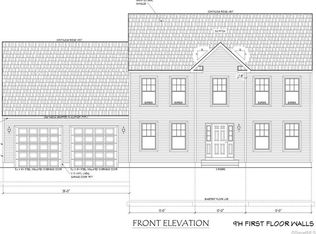Sold for $743,750
$743,750
6 Wyllys Farm Road, Mansfield, CT 06268
4beds
3,460sqft
Single Family Residence
Built in 2013
1.38 Acres Lot
$781,900 Zestimate®
$215/sqft
$4,467 Estimated rent
Home value
$781,900
$688,000 - $891,000
$4,467/mo
Zestimate® history
Loading...
Owner options
Explore your selling options
What's special
A beautiful and customized sunny Cape in a desirable neighborhood close to UConn and all shopping. First time on market, This house features an open & sunny floor plan with over 3460 square feet of living space, including 4 bedrooms, 1 study hall, and 3 full bathrooms and one sauna room. The open & sunny floor plan boasts lots of natural light. On the main level, you will find a spacious, bright, and open family room, with three window that slides into a deck that oversees a big private yard, a formal dining room with a large window, a large eat-in kitchen with granite counters, central island and lots of cabinets, a breakfast area, and plenty recessed lights. The main level has 2 bedrooms and 2 full bathrooms. The master suite has his & her WICs, a full bath, a shower, and a tub. Another full bathroom with sauna room also on the main level. There is a two-car garage with EV car charging system and a front porch. The upper level has two bedrooms, both having WICs, a study hall with all-day natural light, and a full bath. The lower level is a full walkout basement, with four windows, a walk-out French door, approximately another 1000 sqft that is ready to be finished. The whole house is wired for backup generator. Hiking trails nearby. Minutes to elementary, middle, and high schools and UConn. It is a pleasant must-see piece.
Zillow last checked: 8 hours ago
Listing updated: July 26, 2025 at 02:54pm
Listed by:
Xinsheng Zhang 860-249-9428,
Executive Real Estate Inc. 860-633-8800
Bought with:
Julie Landon-Stewart, RES.0776645
Weichert,REALTORS-Four Corners
Source: Smart MLS,MLS#: 24088025
Facts & features
Interior
Bedrooms & bathrooms
- Bedrooms: 4
- Bathrooms: 3
- Full bathrooms: 3
Primary bedroom
- Features: High Ceilings, Hardwood Floor, Hot Tub, Walk-In Closet(s)
- Level: Main
Bedroom
- Features: High Ceilings, Hardwood Floor
- Level: Main
Bedroom
- Features: High Ceilings, Hardwood Floor, Walk-In Closet(s)
- Level: Upper
Bedroom
- Features: Hardwood Floor
- Level: Upper
Bathroom
- Features: High Ceilings, Hardwood Floor
- Level: Main
Bathroom
- Level: Upper
Den
- Level: Upper
Dining room
- Features: High Ceilings, Hardwood Floor
- Level: Main
Kitchen
- Features: High Ceilings, Hardwood Floor
- Level: Main
Kitchen
- Features: High Ceilings, Hardwood Floor
- Level: Main
Living room
- Features: High Ceilings, Hardwood Floor
- Level: Main
Heating
- Hydro Air, Propane
Cooling
- Central Air
Appliances
- Included: Electric Cooktop, Oven/Range, Range Hood, Refrigerator, Dishwasher, Washer, Dryer, Water Heater
- Laundry: Main Level
Features
- Sauna, Smart Thermostat
- Doors: French Doors
- Basement: Full
- Attic: Access Via Hatch
- Has fireplace: No
Interior area
- Total structure area: 3,460
- Total interior livable area: 3,460 sqft
- Finished area above ground: 3,460
- Finished area below ground: 0
Property
Parking
- Total spaces: 2
- Parking features: Attached
- Attached garage spaces: 2
Features
- Patio & porch: Deck
- Exterior features: Balcony, Fruit Trees, Rain Gutters, Garden
Lot
- Size: 1.38 Acres
- Features: Corner Lot
Details
- Parcel number: 2542802
- Zoning: RAR90
Construction
Type & style
- Home type: SingleFamily
- Architectural style: Cape Cod
- Property subtype: Single Family Residence
Materials
- Vinyl Siding
- Foundation: Concrete Perimeter
- Roof: Asphalt
Condition
- New construction: No
- Year built: 2013
Utilities & green energy
- Sewer: Septic Tank
- Water: Well
- Utilities for property: Cable Available
Community & neighborhood
Community
- Community features: Park
Location
- Region: Mansfield
Price history
| Date | Event | Price |
|---|---|---|
| 7/25/2025 | Sold | $743,750-0.8%$215/sqft |
Source: | ||
| 5/16/2025 | Listed for sale | $749,900+7.3%$217/sqft |
Source: | ||
| 9/7/2023 | Listing removed | -- |
Source: | ||
| 8/19/2023 | Listed for sale | $699,000$202/sqft |
Source: | ||
| 4/12/2022 | Listing removed | -- |
Source: | ||
Public tax history
| Year | Property taxes | Tax assessment |
|---|---|---|
| 2025 | $10,066 -5.4% | $503,300 +44.3% |
| 2024 | $10,645 -3.2% | $348,800 |
| 2023 | $10,994 +3.7% | $348,800 |
Find assessor info on the county website
Neighborhood: Storrs Mansfield
Nearby schools
GreatSchools rating
- 7/10Mansfield Middle School SchoolGrades: 5-8Distance: 1.5 mi
- 8/10E. O. Smith High SchoolGrades: 9-12Distance: 2.4 mi
- NAAnnie E. Vinton SchoolGrades: PK-1Distance: 1.6 mi
Schools provided by the listing agent
- High: E. O. Smith
Source: Smart MLS. This data may not be complete. We recommend contacting the local school district to confirm school assignments for this home.
Get pre-qualified for a loan
At Zillow Home Loans, we can pre-qualify you in as little as 5 minutes with no impact to your credit score.An equal housing lender. NMLS #10287.
Sell with ease on Zillow
Get a Zillow Showcase℠ listing at no additional cost and you could sell for —faster.
$781,900
2% more+$15,638
With Zillow Showcase(estimated)$797,538

