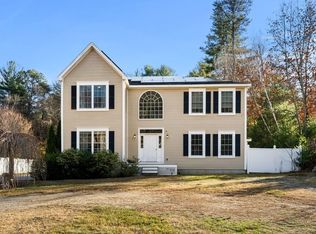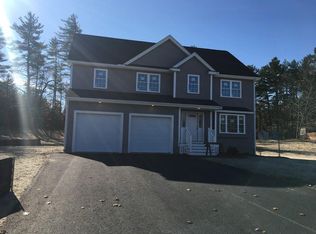Beautiful move in ready Tyngsboro home. This home offers 3 bedrooms, American CHERRY hardwood floors, tastefully updated kitchen and baths & a first floor laundry. The wonderfully flowing first floor makes it a great place to entertain. Stairs up to the second floor have also been done in the same beautiful cherry hardwood. The second floor offers 3 good size bedrooms and an updated full bath. The lower level offers a large man cave, family room or whatever your family needs. A great place to hang out. The outdoor space is wonderful. Over an acre of usable space. Plenty of room to enjoy a fire pit, garden and room for a pool. You decide what to use this beautiful backyard for. Also two sheds to store your stuff. Home sits back from the street, offering you a wonderful private backyard, including a great deck area & fire pit. Home is close to route 3 & tax free shopping. First showing is OH Sat 12-2. Don't let this one pass you by.
This property is off market, which means it's not currently listed for sale or rent on Zillow. This may be different from what's available on other websites or public sources.

