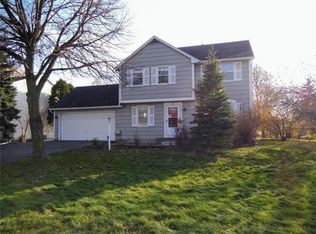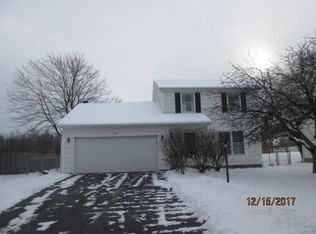Closed
$260,000
6 Woodsmeadow Ln, Rochester, NY 14623
3beds
1,676sqft
Single Family Residence
Built in 1982
6,534 Square Feet Lot
$310,700 Zestimate®
$155/sqft
$2,489 Estimated rent
Home value
$310,700
$295,000 - $326,000
$2,489/mo
Zestimate® history
Loading...
Owner options
Explore your selling options
What's special
You will love this amazing Brighton Colonial with BRIGHTON SCHOOLS!!! Home features bright spacious living areas and Hardwood Floors Throughout. The open kitchen features ample counter and cabinet space. The dining area connects the kitchen to the living room. Upstairs you will find 3 large bedrooms, tons of closet space and an updated full bathroom including a newer tub-shower surround. Enjoy the crisp fall evenings on the rear stone patio accessible though the Family Room Sliding Glass Door. Spoil yourself with the conveniences of the double wide driveway and attached two car garage. Other updates include, high efficiency furnace and newer hot water tank.
Zillow last checked: 8 hours ago
Listing updated: March 24, 2023 at 03:54pm
Listed by:
Craig K. Schneider 585-244-4444,
NORCHAR, LLC
Bought with:
Richard M. Orczyk, 30OR0816482
Hunt Real Estate ERA/Columbus
Source: NYSAMLSs,MLS#: R1445877 Originating MLS: Rochester
Originating MLS: Rochester
Facts & features
Interior
Bedrooms & bathrooms
- Bedrooms: 3
- Bathrooms: 2
- Full bathrooms: 1
- 1/2 bathrooms: 1
- Main level bathrooms: 1
Bedroom 1
- Level: Second
Bedroom 2
- Level: Second
Bedroom 3
- Level: Second
Basement
- Level: Basement
Dining room
- Level: First
Family room
- Level: First
Kitchen
- Level: First
Living room
- Level: First
Heating
- Gas, Forced Air
Cooling
- Central Air
Appliances
- Included: Dryer, Dishwasher, Gas Oven, Gas Range, Gas Water Heater, Refrigerator, Washer
- Laundry: In Basement
Features
- Breakfast Area, Ceiling Fan(s), Dining Area, Separate/Formal Dining Room, Eat-in Kitchen, Separate/Formal Living Room, Kitchen/Family Room Combo, Living/Dining Room, Sliding Glass Door(s)
- Flooring: Hardwood, Tile, Varies
- Doors: Sliding Doors
- Basement: Full
- Has fireplace: No
Interior area
- Total structure area: 1,676
- Total interior livable area: 1,676 sqft
Property
Parking
- Total spaces: 2
- Parking features: Attached, Garage, Garage Door Opener
- Attached garage spaces: 2
Features
- Levels: Two
- Stories: 2
- Exterior features: Blacktop Driveway, Fully Fenced
- Fencing: Full
Lot
- Size: 6,534 sqft
- Dimensions: 67 x 100
- Features: Rectangular, Rectangular Lot, Residential Lot
Details
- Parcel number: 2620001491500001022100
- Special conditions: Standard
Construction
Type & style
- Home type: SingleFamily
- Architectural style: Colonial,Two Story
- Property subtype: Single Family Residence
Materials
- Vinyl Siding
- Foundation: Block
- Roof: Asphalt,Shingle
Condition
- Resale
- Year built: 1982
Utilities & green energy
- Electric: Circuit Breakers
- Sewer: Connected
- Water: Connected, Public
- Utilities for property: Cable Available, High Speed Internet Available, Sewer Connected, Water Connected
Community & neighborhood
Location
- Region: Rochester
- Subdivision: Brighton Mdws
Other
Other facts
- Listing terms: Cash,Conventional,FHA,VA Loan
Price history
| Date | Event | Price |
|---|---|---|
| 3/2/2023 | Sold | $260,000-1.9%$155/sqft |
Source: | ||
| 1/27/2023 | Pending sale | $265,000$158/sqft |
Source: | ||
| 1/15/2023 | Contingent | $265,000$158/sqft |
Source: | ||
| 12/25/2022 | Price change | $265,000+3.9%$158/sqft |
Source: | ||
| 11/18/2022 | Listed for sale | $255,000+41.7%$152/sqft |
Source: | ||
Public tax history
| Year | Property taxes | Tax assessment |
|---|---|---|
| 2024 | -- | $163,900 |
| 2023 | -- | $163,900 |
| 2022 | -- | $163,900 |
Find assessor info on the county website
Neighborhood: 14623
Nearby schools
GreatSchools rating
- 7/10French Road Elementary SchoolGrades: 3-5Distance: 1.5 mi
- 7/10Twelve Corners Middle SchoolGrades: 6-8Distance: 2.4 mi
- 8/10Brighton High SchoolGrades: 9-12Distance: 2.3 mi
Schools provided by the listing agent
- Elementary: French Road Elementary
- Middle: Twelve Corners Middle
- High: Brighton High
- District: Brighton
Source: NYSAMLSs. This data may not be complete. We recommend contacting the local school district to confirm school assignments for this home.

