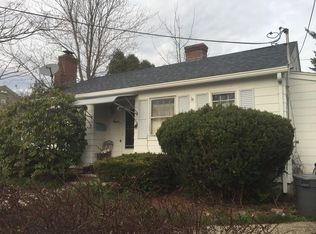Back on the Market!! Buyer Could Not Perform!!!*** Welcome Home to this Adorable Burncoat Ranch in Mint Condition!! ***Tranquil Color Scheme and Freshly Painted Throughout *** Huge Airy Living Room with Gorgeous Fireplace and Fireplace Surround *** Open Concept from Living to Kitchen **** Updated Kitchen Featuring Gleaming Granite Counter Tops **** Updated Bathroom with Wainscoting*** Generous Size Bedrooms **** Newer Vanity and Plenty of Storage *** Updated Heating System **** NEW ROOF BEING INSTALLED PRIOR to CLOSING****Huge Yard *** Storage Shed **** Off Street Parking*** This Lovely Home is Located on a Dead End Road and Ready and for its New Owner!! *****
This property is off market, which means it's not currently listed for sale or rent on Zillow. This may be different from what's available on other websites or public sources.
