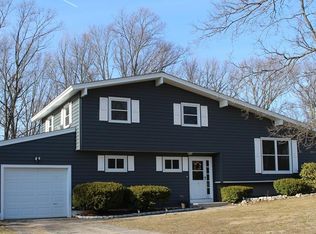Sold for $561,000 on 02/22/24
$561,000
6 Woodridge Rd, Milford, MA 01757
3beds
2,268sqft
Single Family Residence
Built in 1975
0.36 Acres Lot
$607,100 Zestimate®
$247/sqft
$3,326 Estimated rent
Home value
$607,100
$577,000 - $637,000
$3,326/mo
Zestimate® history
Loading...
Owner options
Explore your selling options
What's special
A Perfect Holiday Gift to yourself is this welcoming split-level home offering 3 Bedrooms,1.5 Bathrooms & 1 Car Garage w/a spacious fenced in Yard. The Kitchen boasts granite counters & ss appliances presenting a modern & stylish space, that flows nicely into the Dining room & Living room with hardwood floors that add warmth & charm. The three-season porch/sunroom extending from the kitchen is a fantastic feature, providing extra living space that can be enjoyed during much of the year and leads you to the gorgeous outside space. 3 spacious bedrooms & a nicely appointed full bath finish off the main level. The lower level is well-designed & functional. A family room w/a fireplace is a cozy & inviting space, perfect for gatherings or a playroom. The half bath w/ laundry adds convenience and having a mudroom/office in close proximity to the garage and driveway is practical for today's lifestyles. Great Location is a plus!
Zillow last checked: 8 hours ago
Listing updated: February 22, 2024 at 08:25am
Listed by:
The Lioce Team 508-422-9750,
Lioce Properties Group 508-422-9750,
Rose Fitzpatrick 508-245-1719
Bought with:
Susan Morrison
RE/MAX Executive Realty
Source: MLS PIN,MLS#: 73187247
Facts & features
Interior
Bedrooms & bathrooms
- Bedrooms: 3
- Bathrooms: 2
- Full bathrooms: 1
- 1/2 bathrooms: 1
Primary bedroom
- Features: Ceiling Fan(s), Closet, Flooring - Hardwood
- Level: First
Bedroom 2
- Features: Closet, Flooring - Hardwood, Lighting - Overhead
- Level: First
Bedroom 3
- Features: Closet, Flooring - Hardwood
- Level: First
Bathroom 1
- Features: Bathroom - Full
- Level: First
Bathroom 2
- Features: Bathroom - Half, Washer Hookup
- Level: Basement
Dining room
- Features: Flooring - Hardwood
- Level: First
Family room
- Features: Flooring - Laminate, Lighting - Overhead
- Level: Basement
Kitchen
- Features: Flooring - Laminate, Countertops - Stone/Granite/Solid, Exterior Access, Stainless Steel Appliances
- Level: First
Living room
- Features: Ceiling Fan(s), Flooring - Hardwood, Window(s) - Bay/Bow/Box
- Level: First
Office
- Features: Closet, Flooring - Wall to Wall Carpet
- Level: Basement
Heating
- Baseboard, Natural Gas
Cooling
- Central Air
Appliances
- Laundry: In Basement
Features
- Ceiling Fan(s), Slider, Lighting - Overhead, Closet, Sun Room, Home Office-Separate Entry
- Flooring: Flooring - Wall to Wall Carpet
- Basement: Finished,Walk-Out Access,Garage Access
- Number of fireplaces: 1
- Fireplace features: Family Room
Interior area
- Total structure area: 2,268
- Total interior livable area: 2,268 sqft
Property
Parking
- Total spaces: 6
- Parking features: Under, Off Street, Paved
- Attached garage spaces: 1
- Uncovered spaces: 5
Features
- Patio & porch: Porch - Enclosed, Deck - Wood
- Exterior features: Porch - Enclosed, Deck - Wood, Rain Gutters, Sprinkler System, Fenced Yard
- Fencing: Fenced/Enclosed,Fenced
Lot
- Size: 0.36 Acres
- Features: Level
Details
- Parcel number: M:25 B:069 L:29,1612899
- Zoning: RB
Construction
Type & style
- Home type: SingleFamily
- Architectural style: Split Entry
- Property subtype: Single Family Residence
Materials
- Frame
- Foundation: Concrete Perimeter
- Roof: Shingle
Condition
- Year built: 1975
Utilities & green energy
- Sewer: Public Sewer
- Water: Public
Community & neighborhood
Community
- Community features: Shopping, Pool, Tennis Court(s), Park, Walk/Jog Trails, Medical Facility, Laundromat, Bike Path, Highway Access, House of Worship, Public School
Location
- Region: Milford
Other
Other facts
- Listing terms: Contract
Price history
| Date | Event | Price |
|---|---|---|
| 2/22/2024 | Sold | $561,000+3.9%$247/sqft |
Source: MLS PIN #73187247 | ||
| 12/13/2023 | Listed for sale | $539,900+35%$238/sqft |
Source: MLS PIN #73187247 | ||
| 6/19/2020 | Sold | $400,000-2.4%$176/sqft |
Source: Public Record | ||
| 5/7/2020 | Pending sale | $409,999$181/sqft |
Source: Afonso Real Estate #72648925 | ||
| 4/29/2020 | Listed for sale | $409,999+26.2%$181/sqft |
Source: Afonso Real Estate #72648925 | ||
Public tax history
| Year | Property taxes | Tax assessment |
|---|---|---|
| 2025 | $6,633 +2.8% | $518,200 +6.7% |
| 2024 | $6,454 +5.5% | $485,600 +14.7% |
| 2023 | $6,117 +4.3% | $423,300 +11.1% |
Find assessor info on the county website
Neighborhood: 01757
Nearby schools
GreatSchools rating
- 6/10Woodland Elementary SchoolGrades: 3-5Distance: 0.2 mi
- 2/10Stacy Middle SchoolGrades: 6-8Distance: 1.7 mi
- 3/10Milford High SchoolGrades: 9-12Distance: 1 mi
Get a cash offer in 3 minutes
Find out how much your home could sell for in as little as 3 minutes with a no-obligation cash offer.
Estimated market value
$607,100
Get a cash offer in 3 minutes
Find out how much your home could sell for in as little as 3 minutes with a no-obligation cash offer.
Estimated market value
$607,100
