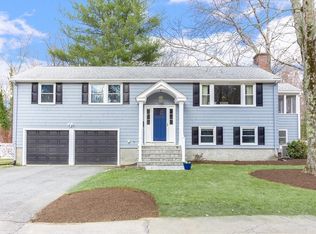Welcome to your new home! This fully updated split entry single family home is everything you have been looking for and more. Tucked away in the desirable Framingham neighborhood. Features include: open floor plan, brand new custom kitchen with white cabinets, granite counter tops, backsplash, and top of the line stainless steel appliances. Both full bathrooms have been updated with modern tile and fixtures. Entire 1st floor has glowing hardwood floor throughout living area and bedrooms. Basement is completely finished with wall to wall carpeting, 4th bedroom, a full bathroom, family room with fire place ideal for the entire family/ man cave / playroom, a bonus room perfect for home office or storage. Entry level from outside into basement perfect for extended family entrance. Ideal out door space with enclosed porch, large deck perfect for the ultimate summer BBQ. Newer roof, newer heating system and much much more. This is the one you have been waiting for!
This property is off market, which means it's not currently listed for sale or rent on Zillow. This may be different from what's available on other websites or public sources.
