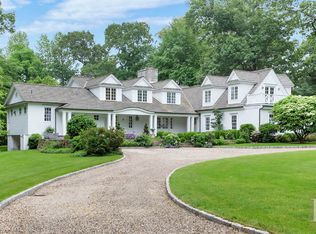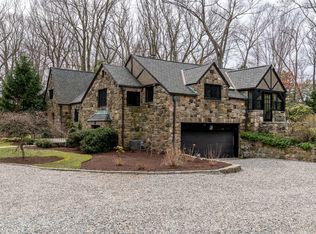Attention European-style lovers! Enjoy seeing this French Normandy Tudor with special finishes depicting a romantic bygone era. Private sought-after neighborhood of Ridge Acres with intimate pool setting, a sprawling lush lawn, patio surround, fire pit and deck, making a great setting for outdoor living. Entirely renovated with the highest end of materials, including hammered metal spindles with mahogany railings from Europe, hand-crafted archways and specialty doors, family room w/entertainment ctr, fridge drawers, and hidden microwave. The stone, stucco and slate roof makes this place magical!
This property is off market, which means it's not currently listed for sale or rent on Zillow. This may be different from what's available on other websites or public sources.

