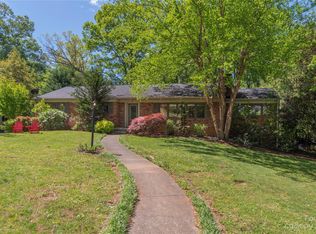Closed
$830,000
6 Woodcrest Rd, Asheville, NC 28804
3beds
2,250sqft
Single Family Residence
Built in 1954
0.31 Acres Lot
$833,000 Zestimate®
$369/sqft
$2,916 Estimated rent
Home value
$833,000
Estimated sales range
Not available
$2,916/mo
Zestimate® history
Loading...
Owner options
Explore your selling options
What's special
Nestled in the shadows of the Grove Park Inn lies a charming residence that seamlessly blends modern comfort with timeless elegance.This home offers three bedrooms, each providing a serene sanctuary and private bathroom. Primary bedroom boasts luxurious bathroom with soaking tub, heated floors and walk-in closet. Third bedroom and bathroom are downstairs. Spacious open living areas adorned with original hardwood floors. The dining area features built in cabinets and an ice maker. The kitchen, boasts a 36-inch gas range,modern appliances and beautiful cabinetry. A dedicated office-that could be a 4th bedroom with built in desk and shelves provides the perfect setting for productivity or quiet reflection. Bonus room could be converted to upstairs laundry room. The expansive yard, adorned with artisanal stone work and mature gardens, offers ample space for outdoor gatherings and leisurely strolls. All minutes away from the vibrant culture of Asheville.
Zillow last checked: 8 hours ago
Listing updated: June 30, 2024 at 05:52pm
Listing Provided by:
Amy Wilson amyasheville@gmail.com,
Homespun Investment Realty Inc
Bought with:
Anna Peddy
Preferred Properties
Source: Canopy MLS as distributed by MLS GRID,MLS#: 4132291
Facts & features
Interior
Bedrooms & bathrooms
- Bedrooms: 3
- Bathrooms: 4
- Full bathrooms: 3
- 1/2 bathrooms: 1
- Main level bedrooms: 2
Primary bedroom
- Features: Walk-In Closet(s)
- Level: Main
Bedroom s
- Level: Main
Bedroom s
- Features: Built-in Features
- Level: Basement
Bathroom full
- Level: Main
Bathroom full
- Level: Main
Bathroom half
- Level: Main
Bathroom full
- Level: Basement
Bonus room
- Level: Main
Dining room
- Features: Built-in Features
- Level: Main
Kitchen
- Features: Kitchen Island, Open Floorplan
- Level: Main
Laundry
- Level: Basement
Living room
- Features: Built-in Features, Open Floorplan
- Level: Main
Office
- Features: Built-in Features
- Level: Main
Heating
- Forced Air, Heat Pump, Natural Gas
Cooling
- Attic Fan, Central Air
Appliances
- Included: Dishwasher, Dryer, Gas Range, Gas Water Heater, Refrigerator, Washer
- Laundry: In Basement
Features
- Flooring: Tile, Vinyl, Wood
- Basement: Basement Garage Door,Partially Finished
- Fireplace features: Living Room
Interior area
- Total structure area: 1,779
- Total interior livable area: 2,250 sqft
- Finished area above ground: 1,779
- Finished area below ground: 471
Property
Parking
- Total spaces: 1
- Parking features: Basement, Driveway, Attached Garage
- Attached garage spaces: 1
- Has uncovered spaces: Yes
Features
- Levels: One
- Stories: 1
- Patio & porch: Deck, Front Porch
Lot
- Size: 0.31 Acres
- Features: Cleared, Green Area, Level, Wooded, Views
Details
- Parcel number: 974070393400000
- Zoning: RS4
- Special conditions: Standard
Construction
Type & style
- Home type: SingleFamily
- Architectural style: Ranch
- Property subtype: Single Family Residence
Materials
- Brick Full
- Roof: Shingle
Condition
- New construction: No
- Year built: 1954
Utilities & green energy
- Sewer: Public Sewer
- Water: City
Community & neighborhood
Location
- Region: Asheville
- Subdivision: Grovewood Park
Other
Other facts
- Listing terms: Cash,Conventional
- Road surface type: Asphalt, Paved
Price history
| Date | Event | Price |
|---|---|---|
| 6/28/2024 | Sold | $830,000-2.4%$369/sqft |
Source: | ||
| 5/24/2024 | Price change | $850,000-0.6%$378/sqft |
Source: | ||
| 5/20/2024 | Price change | $855,000-0.5%$380/sqft |
Source: | ||
| 5/15/2024 | Price change | $859,000-0.1%$382/sqft |
Source: | ||
| 5/2/2024 | Price change | $860,000-0.6%$382/sqft |
Source: | ||
Public tax history
| Year | Property taxes | Tax assessment |
|---|---|---|
| 2025 | $5,619 +6.3% | $511,500 |
| 2024 | $5,284 +2.6% | $511,500 |
| 2023 | $5,152 +4.7% | $511,500 +3.6% |
Find assessor info on the county website
Neighborhood: 28804
Nearby schools
GreatSchools rating
- 4/10Ira B Jones ElementaryGrades: PK-5Distance: 0.5 mi
- 7/10Asheville MiddleGrades: 6-8Distance: 2.8 mi
- 7/10School Of Inquiry And Life ScienceGrades: 9-12Distance: 3.6 mi
Schools provided by the listing agent
- Elementary: Asheville City
- Middle: Asheville
- High: Asheville
Source: Canopy MLS as distributed by MLS GRID. This data may not be complete. We recommend contacting the local school district to confirm school assignments for this home.
Get a cash offer in 3 minutes
Find out how much your home could sell for in as little as 3 minutes with a no-obligation cash offer.
Estimated market value$833,000
Get a cash offer in 3 minutes
Find out how much your home could sell for in as little as 3 minutes with a no-obligation cash offer.
Estimated market value
$833,000
