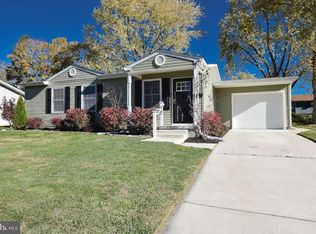Sold for $365,000 on 10/27/23
$365,000
6 Woodbridge Rd, Gibbsboro, NJ 08026
4beds
1,903sqft
Single Family Residence
Built in 1960
9,431 Square Feet Lot
$424,700 Zestimate®
$192/sqft
$3,180 Estimated rent
Home value
$424,700
$403,000 - $446,000
$3,180/mo
Zestimate® history
Loading...
Owner options
Explore your selling options
What's special
Back on the market due to buyers financing denial. Welcome to your dream home in the beautiful community of Gibbsboro! This stunning property at 6 Woodbridge RE offers the perfect blend of modern elegance and comfortable living. Situated on a spacious lot, this meticulously maintained residence is a true gem. Step inside to discover a bright and inviting living space, featuring an open floor plan that seamlessly connects the living room, dining area, and kitchen. The abundance of natural light highlights the contemporary finishes, creating a warm and welcoming atmosphere throughout. The well-appointed kitchen is a chef's delight, boasting sleek countertops, custom flooring, updated appliances, and ample cabinet space. Whether you're hosting a dinner party or enjoying a cozy meal with your loved ones, this kitchen will inspire culinary creativity. The main level also features a master suite, complete with a walk-in closet and a luxurious en-suite bathroom, providing a serene retreat for relaxation. Two additional bedrooms and a tastefully designed full bathroom offer comfortable both bathrooms share tub, accommodation for family members or guests. Outside, the expansive yard provides a picturesque backdrop for outdoor activities and entertaining. The meticulously landscaped grounds offer a serene oasis, perfect for enjoying the fresh air or hosting gatherings with friends and family. Conveniently located in the Gibbsboro community, this home offers easy access to nearby amenities, including shopping centers, restaurants, parks, and recreational facilities. Commuting is a breeze with major highways just a short drive away. Don't miss the opportunity to make this exquisite property at 6 Woodbridge RE your own. Schedule your private showing today and discover the lifestyle you've been dreaming of!
Zillow last checked: 8 hours ago
Listing updated: November 02, 2023 at 08:32am
Listed by:
John T. Swartz 856-308-2698,
RE/MAX ONE Realty
Bought with:
Bryan Vurgason, 789901
Keller Williams Realty - Cherry Hill
Source: Bright MLS,MLS#: NJCD2048532
Facts & features
Interior
Bedrooms & bathrooms
- Bedrooms: 4
- Bathrooms: 3
- Full bathrooms: 2
- 1/2 bathrooms: 1
- Main level bathrooms: 2
- Main level bedrooms: 3
Basement
- Area: 0
Heating
- Forced Air, Natural Gas
Cooling
- Central Air, Electric
Appliances
- Included: Cooktop, Oven, Dishwasher, Microwave, Gas Water Heater
- Laundry: Lower Level, Laundry Room
Features
- Butlers Pantry, Ceiling Fan(s), Eat-in Kitchen
- Flooring: Wood, Carpet, Vinyl, Tile/Brick
- Windows: Replacement
- Basement: Full,Exterior Entry
- Has fireplace: No
Interior area
- Total structure area: 1,903
- Total interior livable area: 1,903 sqft
- Finished area above ground: 1,903
- Finished area below ground: 0
Property
Parking
- Parking features: Driveway
- Has uncovered spaces: Yes
Accessibility
- Accessibility features: None
Features
- Levels: Bi-Level,Two
- Stories: 2
- Patio & porch: Patio
- Exterior features: Lighting
- Pool features: None
- Fencing: Other
Lot
- Size: 9,431 sqft
- Dimensions: 82.00 x 115.00
- Features: Rear Yard
Details
- Additional structures: Above Grade, Below Grade
- Parcel number: 130010500004
- Zoning: RES
- Special conditions: Standard
Construction
Type & style
- Home type: SingleFamily
- Property subtype: Single Family Residence
Materials
- Frame
- Foundation: Brick/Mortar
- Roof: Shingle
Condition
- New construction: No
- Year built: 1960
Utilities & green energy
- Sewer: Public Sewer
- Water: Public
- Utilities for property: Cable Connected
Community & neighborhood
Location
- Region: Gibbsboro
- Subdivision: Cameo Village
- Municipality: GIBBSBORO BORO
Other
Other facts
- Listing agreement: Exclusive Agency
- Listing terms: Conventional,VA Loan,FHA 203(b)
- Ownership: Fee Simple
Price history
| Date | Event | Price |
|---|---|---|
| 10/27/2023 | Sold | $365,000-1.3%$192/sqft |
Source: | ||
| 9/19/2023 | Pending sale | $369,900$194/sqft |
Source: | ||
| 9/9/2023 | Listed for sale | $369,900$194/sqft |
Source: | ||
| 8/8/2023 | Pending sale | $369,900$194/sqft |
Source: | ||
| 7/27/2023 | Price change | $369,900-2.6%$194/sqft |
Source: | ||
Public tax history
| Year | Property taxes | Tax assessment |
|---|---|---|
| 2025 | $8,608 +5.2% | $184,600 |
| 2024 | $8,180 +115.3% | $184,600 |
| 2023 | $3,800 +3.4% | $184,600 |
Find assessor info on the county website
Neighborhood: 08026
Nearby schools
GreatSchools rating
- 6/10Gibbsboro Elementary SchoolGrades: PK-8Distance: 0.4 mi
- 7/10Eastern High SchoolGrades: 9-12Distance: 0.7 mi
Schools provided by the listing agent
- District: Eastern Camden County Reg Schools
Source: Bright MLS. This data may not be complete. We recommend contacting the local school district to confirm school assignments for this home.

Get pre-qualified for a loan
At Zillow Home Loans, we can pre-qualify you in as little as 5 minutes with no impact to your credit score.An equal housing lender. NMLS #10287.
Sell for more on Zillow
Get a free Zillow Showcase℠ listing and you could sell for .
$424,700
2% more+ $8,494
With Zillow Showcase(estimated)
$433,194