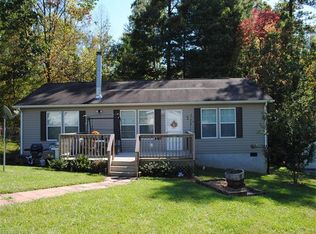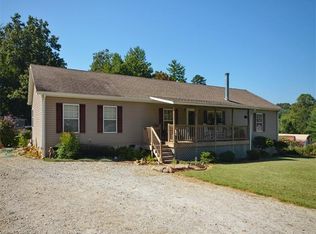Closed
$670,000
6 Wood Path Ln, Arden, NC 28704
3beds
1,807sqft
Single Family Residence
Built in 2019
0.86 Acres Lot
$685,200 Zestimate®
$371/sqft
$2,609 Estimated rent
Home value
$685,200
$651,000 - $719,000
$2,609/mo
Zestimate® history
Loading...
Owner options
Explore your selling options
What's special
Welcome to 6 Wood Path Lane in South Asheville. This beautifully designed 3 bedroom/2 bath home has an open, split-bedroom floor plan, vaulted ceilings, stone fireplace, large bedrooms, oak hardwood flooring, and front and back covered decks to enjoy the well-manicured yard. The kitchen features granite countertops, stainless steel appliances, and a dining area with a large island, perfect for entertaining. You will love the spacious main suite with tray ceilings, and two walk-in closets. The luxurious ensuite bath features tile flooring, individual vanity sinks, large soaking tub, and separate tile shower. The home is nestled on .86 acres with a fenced in backyard and beautiful landscaping. Arbor Woods is a small community of lovely, newer construction homes in the T. C. Robertson school district, conveniently located between Asheville and Hendersonville. This home is a short drive to the airport, shopping, restaurants, and parks. Showings will begin Friday, July 21st at 9am.
Zillow last checked: 8 hours ago
Listing updated: August 24, 2023 at 12:14pm
Listing Provided by:
Brian Oliver oliverpropertiesandrealestate@gmail.com,
Oliver Properties & Real Estate LLC
Bought with:
Rachel Acker
Nest Realty Asheville
Source: Canopy MLS as distributed by MLS GRID,MLS#: 4048843
Facts & features
Interior
Bedrooms & bathrooms
- Bedrooms: 3
- Bathrooms: 2
- Full bathrooms: 2
- Main level bedrooms: 3
Primary bedroom
- Features: Attic Other, Breakfast Bar, Ceiling Fan(s), Garden Tub, Kitchen Island, Open Floorplan, Split BR Plan, Tray Ceiling(s)
- Level: Main
Bedroom s
- Level: Main
Bedroom s
- Level: Main
Bathroom full
- Level: Main
Bathroom full
- Level: Main
Dining area
- Level: Main
Great room
- Level: Main
Kitchen
- Features: Kitchen Island, Open Floorplan
- Level: Main
Laundry
- Level: Main
Heating
- Heat Pump
Cooling
- Central Air, Heat Pump
Appliances
- Included: Dishwasher, Disposal, Electric Cooktop, Electric Oven, Electric Water Heater, Exhaust Fan, Microwave, Plumbed For Ice Maker, Refrigerator, Washer/Dryer
- Laundry: Electric Dryer Hookup, Inside, Main Level, Sink, Washer Hookup
Features
- Attic Other
- Flooring: Carpet, Tile, Wood
- Has basement: No
- Attic: Other
- Fireplace features: Gas Log, Gas Unvented, Great Room
Interior area
- Total structure area: 1,807
- Total interior livable area: 1,807 sqft
- Finished area above ground: 1,807
- Finished area below ground: 0
Property
Parking
- Total spaces: 6
- Parking features: Driveway, Attached Garage, Garage Faces Front, Keypad Entry, Garage on Main Level
- Attached garage spaces: 2
- Uncovered spaces: 4
Features
- Levels: One
- Stories: 1
- Patio & porch: Covered, Deck, Front Porch, Rear Porch
- Exterior features: Fire Pit
- Fencing: Back Yard,Fenced
Lot
- Size: 0.86 Acres
- Features: Level, Wooded
Details
- Parcel number: 965346075100000
- Zoning: R-3
- Special conditions: Standard
Construction
Type & style
- Home type: SingleFamily
- Architectural style: Arts and Crafts
- Property subtype: Single Family Residence
Materials
- Fiber Cement
- Foundation: Crawl Space
- Roof: Shingle
Condition
- New construction: No
- Year built: 2019
Details
- Builder name: Ed Holland Builders
Utilities & green energy
- Sewer: Septic Installed
- Water: City
- Utilities for property: Cable Available, Satellite Internet Available, Underground Utilities
Community & neighborhood
Security
- Security features: Carbon Monoxide Detector(s)
Location
- Region: Arden
- Subdivision: Arbor Woods
Other
Other facts
- Listing terms: Cash,Conventional
- Road surface type: Concrete, Paved
Price history
| Date | Event | Price |
|---|---|---|
| 8/24/2023 | Sold | $670,000+4.9%$371/sqft |
Source: | ||
| 7/21/2023 | Pending sale | $639,000$354/sqft |
Source: | ||
| 7/21/2023 | Listed for sale | $639,000+61%$354/sqft |
Source: | ||
| 12/13/2019 | Sold | $396,900+32.3%$220/sqft |
Source: | ||
| 7/11/2018 | Sold | $300,000$166/sqft |
Source: Public Record | ||
Public tax history
| Year | Property taxes | Tax assessment |
|---|---|---|
| 2024 | $2,735 +3.3% | $444,200 |
| 2023 | $2,647 +1.7% | $444,200 |
| 2022 | $2,603 | $444,200 |
Find assessor info on the county website
Neighborhood: 28704
Nearby schools
GreatSchools rating
- 5/10Koontz Intermediate SchoolGrades: 5-6Distance: 2.9 mi
- 9/10Valley Springs MiddleGrades: 5-8Distance: 3 mi
- 7/10T C Roberson HighGrades: PK,9-12Distance: 2.9 mi
Schools provided by the listing agent
- Elementary: Avery's Creek/Koontz
- Middle: Valley Springs
Source: Canopy MLS as distributed by MLS GRID. This data may not be complete. We recommend contacting the local school district to confirm school assignments for this home.
Get a cash offer in 3 minutes
Find out how much your home could sell for in as little as 3 minutes with a no-obligation cash offer.
Estimated market value
$685,200
Get a cash offer in 3 minutes
Find out how much your home could sell for in as little as 3 minutes with a no-obligation cash offer.
Estimated market value
$685,200

