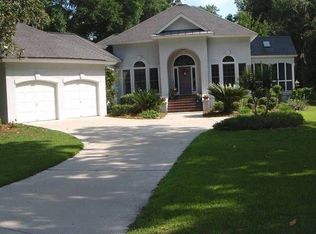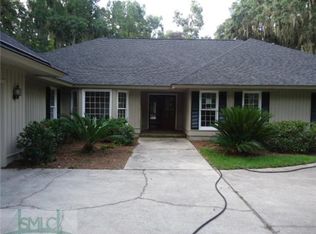Follow your heart's desire with this 4 bedroom, 3.5 bath pristine home built by T.D. Reese. This home has been meticulously renovated. New appliances that make this updated kitchen shine. Complete landscape makeover and 2 screened porches make this an ideal place for quiet dinners or get togethers. Master with en suite bath and 1 bedroom with en suite bath are located on the main floor. Great attention to detail is the best way to describe this full size, private Franklin Creek gem. Please see attachment for detailed list of renovations.
This property is off market, which means it's not currently listed for sale or rent on Zillow. This may be different from what's available on other websites or public sources.


