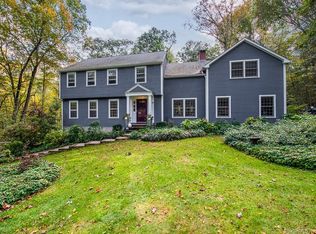Great space and great value with this solid colonial on a beautiful 1.26 acre corner lot. Light and bright rooms with bonus heated sunroom that overlooks private, level back yard and deck. Large finished basement. Wood flooring under carpets.
This property is off market, which means it's not currently listed for sale or rent on Zillow. This may be different from what's available on other websites or public sources.
