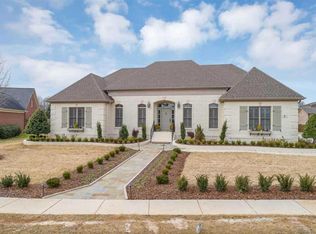Sold for $685,000 on 04/09/25
$685,000
6 Winged Ct SW, Huntsville, AL 35824
4beds
3,659sqft
Single Family Residence
Built in 2008
-- sqft lot
$688,400 Zestimate®
$187/sqft
$3,414 Estimated rent
Home value
$688,400
$620,000 - $764,000
$3,414/mo
Zestimate® history
Loading...
Owner options
Explore your selling options
What's special
Exceptional cul de sac home on a large lot with 4 bedrooms/3.5 baths and an office. Vaulted living room plus an additional keeping room off the open plan kitchen. Kitchen has a gas cooktop, wine fridge, and lots of cabinets plus a butler's pantry. Primary bedroom has its own HVAC zone and access to the back patio. Primary bathroom has heated floors, a tiled shower, double vanity and an extraordinary closet. Two remaining downstairs bedrooms share a jack 'n' jill bath with the 4th bedroom suite being upstairs. In-ground saltwater pool with a large fenced yard and a 3 car garage complete this amazing home! New roof 2024
Zillow last checked: 8 hours ago
Listing updated: April 10, 2025 at 01:07pm
Listed by:
Melinda Hamilton 703-939-1091,
KW Huntsville Keller Williams,
Susan Ozment 256-337-0294,
KW Huntsville Keller Williams
Bought with:
Wendy Hammonds, 112815
Newton Realty
Source: ValleyMLS,MLS#: 21881098
Facts & features
Interior
Bedrooms & bathrooms
- Bedrooms: 4
- Bathrooms: 4
- Full bathrooms: 3
- 1/2 bathrooms: 1
Primary bedroom
- Features: Ceiling Fan(s), Crown Molding, Recessed Lighting, Tray Ceiling(s), Wood Floor
- Level: First
- Area: 289
- Dimensions: 17 x 17
Bedroom 2
- Features: Crown Molding, Carpet, Walk-In Closet(s)
- Level: First
- Area: 168
- Dimensions: 14 x 12
Bedroom 3
- Features: Crown Molding, Carpet
- Level: First
- Area: 168
- Dimensions: 14 x 12
Bedroom 4
- Features: Ceiling Fan(s), Carpet
- Level: Second
- Area: 156
- Dimensions: 13 x 12
Bathroom 1
- Features: Double Vanity, Granite Counters, Tile, Walk-In Closet(s)
- Level: First
- Area: 98
- Dimensions: 14 x 7
Dining room
- Features: Crown Molding, Wood Floor
- Level: First
- Area: 168
- Dimensions: 14 x 12
Kitchen
- Features: Bay WDW, Crown Molding, Eat-in Kitchen, Granite Counters, Kitchen Island, Pantry, Recessed Lighting, Wood Floor
- Level: First
- Area: 196
- Dimensions: 14 x 14
Living room
- Features: Ceiling Fan(s), Crown Molding, Fireplace, Recessed Lighting, Vaulted Ceiling(s), Wood Floor, Built-in Features
- Level: First
- Area: 324
- Dimensions: 18 x 18
Office
- Features: Ceiling Fan(s), Crown Molding, Wood Floor, Coffered Ceiling(s), Built-in Features
- Level: First
- Area: 144
- Dimensions: 12 x 12
Heating
- Central 2, Natural Gas
Cooling
- Central 2, Electric
Appliances
- Included: Dishwasher, Disposal, Gas Cooktop, Microwave, Oven, Wine Cooler
Features
- Basement: Crawl Space
- Number of fireplaces: 2
- Fireplace features: Gas Log, Two
Interior area
- Total interior livable area: 3,659 sqft
Property
Parking
- Parking features: Garage-Attached, Garage-Three Car
Features
- Levels: One and One Half
- Stories: 1
- Exterior features: Curb/Gutters, Hot Tub, Sidewalk, Sprinkler Sys
- Pool features: Salt Water
- Spa features: Outside
Details
- Parcel number: 1608330000059005
Construction
Type & style
- Home type: SingleFamily
- Property subtype: Single Family Residence
Condition
- New construction: No
- Year built: 2008
Utilities & green energy
- Sewer: Public Sewer
- Water: Public
Community & neighborhood
Community
- Community features: Curbs
Location
- Region: Huntsville
- Subdivision: Lake Forest
HOA & financial
HOA
- Has HOA: Yes
- HOA fee: $660 annually
- Amenities included: Clubhouse, Common Grounds, Tennis Court(s)
- Association name: Lake Forest HOA
Price history
| Date | Event | Price |
|---|---|---|
| 4/9/2025 | Sold | $685,000-3.5%$187/sqft |
Source: | ||
| 4/4/2025 | Pending sale | $710,000$194/sqft |
Source: | ||
| 3/13/2025 | Contingent | $710,000$194/sqft |
Source: | ||
| 2/15/2025 | Listed for sale | $710,000+94.5%$194/sqft |
Source: | ||
| 6/10/2019 | Sold | $365,000-3.6%$100/sqft |
Source: | ||
Public tax history
| Year | Property taxes | Tax assessment |
|---|---|---|
| 2024 | -- | $67,000 |
| 2023 | $3,838 +11.2% | $67,000 +11% |
| 2022 | $3,453 -42.5% | $60,360 -41.6% |
Find assessor info on the county website
Neighborhood: Lake Forest
Nearby schools
GreatSchools rating
- 7/10James E Williams SchoolGrades: PK-5Distance: 1 mi
- 3/10Williams Middle SchoolGrades: 6-8Distance: 1 mi
- 2/10Columbia High SchoolGrades: 9-12Distance: 6.1 mi
Schools provided by the listing agent
- Elementary: Williams
- Middle: Williams
- High: Columbia High
Source: ValleyMLS. This data may not be complete. We recommend contacting the local school district to confirm school assignments for this home.

Get pre-qualified for a loan
At Zillow Home Loans, we can pre-qualify you in as little as 5 minutes with no impact to your credit score.An equal housing lender. NMLS #10287.
Sell for more on Zillow
Get a free Zillow Showcase℠ listing and you could sell for .
$688,400
2% more+ $13,768
With Zillow Showcase(estimated)
$702,168