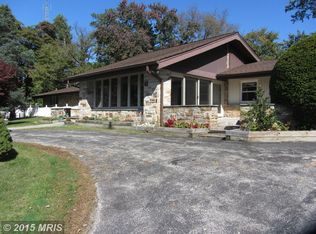Absolutely Charming & Beautifully Updated Brick Cape Cod Sitting on a Wonderful 1.41 Acre Level Lot in the Heart of Glen Arm-Main Level with Lovely LR w/a Wood Burning FP-Separate DR that Opens to Spacious Sunroom-Eat-in Granite Kitchen w/SS Appliances-Plus a LG 1st Floor Den/or 4th BR & a Smaller BR with Built-ins + an Updated Full Bath-Upper Level with a LG Master BR w/a Walk-in-Closet-An Updated Ceramic Tile Bath & Bedroom #2-Lower Level has a LG Family Room & Bonus Room Area with New Wall to Wall Carpet & Recessed Lighting + Spacious Laundry Utility Room Area with Plenty of Storage! Beautiful Hardwood Floors-Incredible Fenced Yard & Firepit for All Kinds of Fun & Entertaining! One Year Warranty+More!
This property is off market, which means it's not currently listed for sale or rent on Zillow. This may be different from what's available on other websites or public sources.
