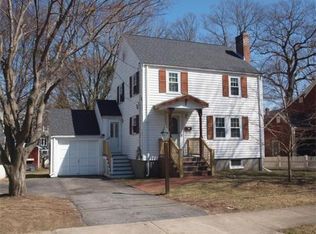Sold for $950,000
$950,000
6 Windsor Rd, Stoneham, MA 02180
4beds
2,168sqft
Single Family Residence
Built in 1945
0.31 Acres Lot
$954,000 Zestimate®
$438/sqft
$4,687 Estimated rent
Home value
$954,000
$878,000 - $1.04M
$4,687/mo
Zestimate® history
Loading...
Owner options
Explore your selling options
What's special
New year, new home! Opportunity knocks at this fantastic, expanded Cape on a corner lot in a picturesque Colonial Park neighborhood! Larger than it looks from outside, this home features over 2000 sq ft of living space and a flexible layout to accommodate a multitude of living styles. The bright and cheery kitchen is flooded with natural light and features a banquette with built ins, direct access to the deck and fenced in yard. Off the kitchen is a comfortable family room and the primary bedroom, a full bath w/ shower and the 2nd bedroom. A formal dining and living room and cute half bath round off the first floor. Upstairs are two spacious bedrooms and the 2nd full bath with tub/shower. Unfinished basement has potential to add even more living area! Throughout the house is fresh paint, updated hardware and lighting. The location is accessible to route 95, 93, Rt 1 and the Lynn Fells Pkwy, yet tucked away on a quiet street. The perfect place to put down roots right outside Boston!
Zillow last checked: 8 hours ago
Listing updated: January 31, 2025 at 08:45am
Listed by:
Elizabeth Crowley 617-797-8659,
William Raveis R.E. & Home Services 617-426-8333
Bought with:
David Leone
Gibson Sotheby's International Realty
Source: MLS PIN,MLS#: 73322400
Facts & features
Interior
Bedrooms & bathrooms
- Bedrooms: 4
- Bathrooms: 3
- Full bathrooms: 2
- 1/2 bathrooms: 1
Primary bedroom
- Features: Closet, Flooring - Hardwood
- Level: First
- Area: 198
- Dimensions: 18 x 11
Bedroom 2
- Features: Closet, Flooring - Hardwood
- Level: First
- Area: 128.89
- Dimensions: 13.33 x 9.67
Bedroom 3
- Features: Flooring - Hardwood
- Level: Second
- Area: 261.38
- Dimensions: 12.75 x 20.5
Bedroom 4
- Features: Flooring - Hardwood
- Level: Second
- Area: 223.33
- Dimensions: 11.17 x 20
Primary bathroom
- Features: No
Bathroom 1
- Features: Bathroom - 3/4, Bathroom - With Shower Stall
- Level: First
Bathroom 2
- Features: Bathroom - Half
- Level: First
Bathroom 3
- Features: Bathroom - With Tub & Shower
- Level: Second
Dining room
- Features: Closet/Cabinets - Custom Built, Flooring - Hardwood, Wainscoting, Lighting - Pendant
- Level: First
- Area: 114.43
- Dimensions: 10.3 x 11.11
Family room
- Features: Closet, Flooring - Laminate
- Level: First
- Area: 253.47
- Dimensions: 11.9 x 21.3
Kitchen
- Features: Flooring - Stone/Ceramic Tile, Breakfast Bar / Nook
- Level: First
- Area: 379.48
- Dimensions: 17.9 x 21.2
Living room
- Features: Flooring - Hardwood
- Level: First
- Area: 291.84
- Dimensions: 19.2 x 15.2
Heating
- Baseboard, Oil
Cooling
- Window Unit(s)
Appliances
- Included: Range, Dishwasher, Refrigerator, Freezer, Washer, Dryer
- Laundry: First Floor, Electric Dryer Hookup
Features
- Flooring: Laminate, Hardwood
- Basement: Unfinished
- Number of fireplaces: 1
- Fireplace features: Living Room
Interior area
- Total structure area: 2,168
- Total interior livable area: 2,168 sqft
Property
Parking
- Total spaces: 3
- Parking features: Attached, Garage Door Opener, Off Street, Paved
- Attached garage spaces: 1
- Uncovered spaces: 2
Accessibility
- Accessibility features: No
Features
- Patio & porch: Deck - Wood
- Exterior features: Deck - Wood, Rain Gutters, Storage, Fenced Yard
- Fencing: Fenced
Lot
- Size: 0.31 Acres
- Features: Corner Lot
Details
- Parcel number: M:03 B:000 L:253,767216
- Zoning: RA
Construction
Type & style
- Home type: SingleFamily
- Architectural style: Cape
- Property subtype: Single Family Residence
Materials
- Foundation: Concrete Perimeter
- Roof: Shingle
Condition
- Year built: 1945
Utilities & green energy
- Electric: 100 Amp Service
- Sewer: Public Sewer
- Water: Public
- Utilities for property: for Electric Dryer
Community & neighborhood
Community
- Community features: Shopping, Park, Walk/Jog Trails, Highway Access, House of Worship, Public School
Location
- Region: Stoneham
Price history
| Date | Event | Price |
|---|---|---|
| 1/30/2025 | Sold | $950,000+15.2%$438/sqft |
Source: MLS PIN #73322400 Report a problem | ||
| 1/8/2025 | Pending sale | $825,000$381/sqft |
Source: | ||
| 1/2/2025 | Listed for sale | $825,000+6.5%$381/sqft |
Source: MLS PIN #73322400 Report a problem | ||
| 10/25/2023 | Sold | $775,000+3.3%$357/sqft |
Source: MLS PIN #73155083 Report a problem | ||
| 9/19/2023 | Price change | $749,999-6.3%$346/sqft |
Source: MLS PIN #73155083 Report a problem | ||
Public tax history
| Year | Property taxes | Tax assessment |
|---|---|---|
| 2025 | $7,434 -3.6% | $726,700 -0.2% |
| 2024 | $7,713 +3.9% | $728,300 +8.9% |
| 2023 | $7,420 +14.4% | $668,500 +7.3% |
Find assessor info on the county website
Neighborhood: 02180
Nearby schools
GreatSchools rating
- 8/10Colonial Park Elementary SchoolGrades: PK-4Distance: 0.2 mi
- 7/10Stoneham Middle SchoolGrades: 5-8Distance: 1.5 mi
- 6/10Stoneham High SchoolGrades: 9-12Distance: 0.5 mi
Schools provided by the listing agent
- Elementary: Colonial Park
- Middle: Central
- High: Stoneham High
Source: MLS PIN. This data may not be complete. We recommend contacting the local school district to confirm school assignments for this home.
Get a cash offer in 3 minutes
Find out how much your home could sell for in as little as 3 minutes with a no-obligation cash offer.
Estimated market value$954,000
Get a cash offer in 3 minutes
Find out how much your home could sell for in as little as 3 minutes with a no-obligation cash offer.
Estimated market value
$954,000
