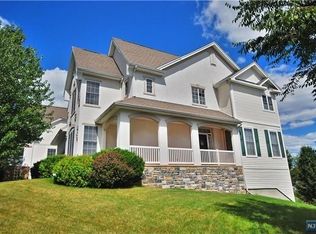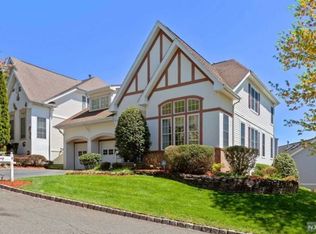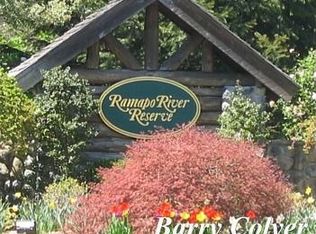Perfect home for Extended Family!! Here at the Ramapo River Reserve, a pristine Porter Model is waiting to welcome you home! First floor features a two-story entry, formal living room with 10' ceilings, private dining room, family room with fireplace and deck access, over-sized breakfast area, gourmet kitchen with granite, stainless appliances and center island, powder room and laundry room. Three sunny bedrooms on the 2nd floor include a master suite with sitting area, master bath with over-sized tub and separate shower, double vanity, and his & her walk-in closets. Finished walk-out lower level features separate living quarters including bedroom, full bath and living & dining area with private access from garage. Extensive custom moldings throughout, hardwood floors, central vac, multi-zone heating and cooling, multi-zone sprinkler system and organized 2 car garage in cul-de-sac location with ample parking. A fabulous community nestled on 300 acres in the foothills of the Ramapo Mountains, The Reserve features a beautiful clubhouse, gym, pool, playgrounds, waterfall, stocked river and hiking trails. It's time to make your move! Monthly Association fee $124, Membership/Working Capital Contribution $1000 and 2 months Assoc Fee in advance. Copy & Paste this link to walk thru the home with matterport http://bit.ly/2tq5Tes
This property is off market, which means it's not currently listed for sale or rent on Zillow. This may be different from what's available on other websites or public sources.


