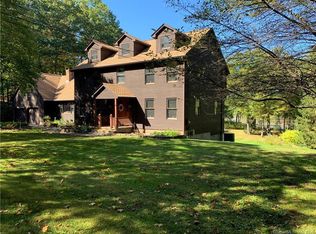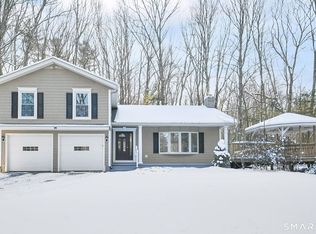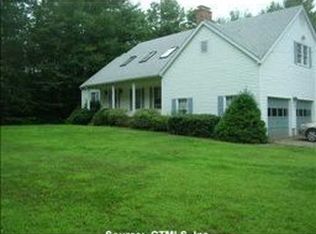Sold for $809,000
$809,000
6 Wilson Pond Road, Harwinton, CT 06791
4beds
3,912sqft
Single Family Residence
Built in 1988
2.45 Acres Lot
$846,300 Zestimate®
$207/sqft
$4,930 Estimated rent
Home value
$846,300
$711,000 - $1.01M
$4,930/mo
Zestimate® history
Loading...
Owner options
Explore your selling options
What's special
Welcome to your private oasis on the shores of beautiful Wilson Pond. Nestled on over two professionally landscaped acres, this sun-filled 4-bedroom contemporary home offers direct water frontage perfect for fishing, boating, canoeing, and kayaking right from your backyard. Inside, you'll find gleaming hardwood floors throughout and an updated kitchen that's a chef's dream-featuring a sleek induction cooktop, built-in oven and microwave, Sub-Zero refrigerator, quartz countertops, a spacious island, and a walk-in pantry. Just a step down from the kitchen, the cozy family room invites relaxation with its wood-burning fireplace and abundant natural light from oversized windows. A versatile first-floor bedroom with a full bath is ideal as a guest suite or home office. Off the kitchen, the sunroom offers panoramic views of the private backyard and sparkling pool-perfect for entertaining or unwinding. Upstairs, the expansive primary suite is a true retreat, complete with custom built-ins, two walk-in closets, a sitting area, and a beautifully updated bathroom. Convenient laundry facilities are located on both the second floor and the walk-out lower level. To finish off the 2nd floor are 2 more bedrooms, spacious loft and updated family bath with laundry. The finished lower level provides additional living space, ideal for a media room, play area, or home gym, and opens directly to the pool area through sliding glass doors.
Zillow last checked: 8 hours ago
Listing updated: June 26, 2025 at 08:41am
Listed by:
Becky Grieco 860-307-4211,
Berkshire Hathaway NE Prop. 860-677-7321
Bought with:
Jennifer Kamens, RES.0821579
Berkshire Hathaway NE Prop.
Source: Smart MLS,MLS#: 24094696
Facts & features
Interior
Bedrooms & bathrooms
- Bedrooms: 4
- Bathrooms: 4
- Full bathrooms: 4
Primary bedroom
- Features: Bookcases, Built-in Features, Full Bath, Walk-In Closet(s), Hardwood Floor
- Level: Upper
- Area: 476 Square Feet
- Dimensions: 17 x 28
Bedroom
- Features: Hardwood Floor
- Level: Main
- Area: 132 Square Feet
- Dimensions: 12 x 11
Bedroom
- Features: Hardwood Floor
- Level: Upper
- Area: 144 Square Feet
- Dimensions: 12 x 12
Bedroom
- Features: Hardwood Floor
- Level: Upper
- Area: 120 Square Feet
- Dimensions: 12 x 10
Primary bathroom
- Features: Remodeled, Quartz Counters, Double-Sink, Tile Floor
- Level: Upper
- Area: 121 Square Feet
- Dimensions: 11 x 11
Bathroom
- Features: Quartz Counters, Tub w/Shower, Laundry Hookup
- Level: Upper
- Area: 88 Square Feet
- Dimensions: 8 x 11
Dining room
- Features: Skylight, Vaulted Ceiling(s), Hardwood Floor
- Level: Main
- Area: 144 Square Feet
- Dimensions: 12 x 12
Family room
- Features: Fireplace, Hardwood Floor
- Level: Main
- Area: 240 Square Feet
- Dimensions: 16 x 15
Kitchen
- Features: Remodeled, Quartz Counters, French Doors, Kitchen Island, Pantry, Hardwood Floor
- Level: Main
- Area: 189 Square Feet
- Dimensions: 9 x 21
Living room
- Features: Cathedral Ceiling(s), Fireplace, Hardwood Floor
- Level: Main
- Area: 264 Square Feet
- Dimensions: 12 x 22
Sun room
- Features: French Doors, Hardwood Floor
- Level: Main
- Area: 165 Square Feet
- Dimensions: 11 x 15
Heating
- Forced Air, Oil
Cooling
- Central Air
Appliances
- Included: Oven, Microwave, Subzero, Dishwasher, Washer, Dryer, Water Heater
- Laundry: Lower Level, Upper Level
Features
- Central Vacuum, Open Floorplan, Entrance Foyer
- Basement: Full,Partially Finished
- Attic: Pull Down Stairs
- Number of fireplaces: 2
Interior area
- Total structure area: 3,912
- Total interior livable area: 3,912 sqft
- Finished area above ground: 3,275
- Finished area below ground: 637
Property
Parking
- Total spaces: 4
- Parking features: Attached, Driveway, Garage Door Opener, Paved
- Attached garage spaces: 3
- Has uncovered spaces: Yes
Features
- Patio & porch: Deck, Patio
- Exterior features: Rain Gutters
- Has private pool: Yes
- Pool features: In Ground
- Has view: Yes
- View description: Water
- Has water view: Yes
- Water view: Water
- Waterfront features: Waterfront, Pond
Lot
- Size: 2.45 Acres
- Features: Corner Lot, Subdivided, Level, Landscaped
Details
- Additional structures: Shed(s)
- Parcel number: 811765
- Zoning: CRA-2
Construction
Type & style
- Home type: SingleFamily
- Architectural style: Contemporary
- Property subtype: Single Family Residence
Materials
- Vertical Siding
- Foundation: Concrete Perimeter
- Roof: Asphalt,Other
Condition
- New construction: No
- Year built: 1988
Utilities & green energy
- Sewer: Septic Tank
- Water: Well
- Utilities for property: Cable Available
Community & neighborhood
Security
- Security features: Security System
Community
- Community features: Golf, Library, Playground, Putting Green
Location
- Region: Harwinton
- Subdivision: Wilson Pond
Price history
| Date | Event | Price |
|---|---|---|
| 6/26/2025 | Listing removed | $819,000$209/sqft |
Source: | ||
| 6/26/2025 | Pending sale | $819,000+1.2%$209/sqft |
Source: | ||
| 6/25/2025 | Sold | $809,000-1.2%$207/sqft |
Source: | ||
| 6/10/2025 | Contingent | $819,000$209/sqft |
Source: | ||
| 5/17/2025 | Listed for sale | $819,000+115.5%$209/sqft |
Source: | ||
Public tax history
| Year | Property taxes | Tax assessment |
|---|---|---|
| 2025 | $9,846 +0.4% | $428,090 |
| 2024 | $9,803 +14.4% | $428,090 +45.9% |
| 2023 | $8,567 +2.5% | $293,380 |
Find assessor info on the county website
Neighborhood: 06791
Nearby schools
GreatSchools rating
- 7/10Harwinton Consolidated SchoolGrades: PK-4Distance: 2.6 mi
- 7/10Har-Bur Middle SchoolGrades: 5-8Distance: 3.2 mi
- 7/10Lewis S. Mills High SchoolGrades: 9-12Distance: 3.2 mi
Schools provided by the listing agent
- Elementary: Harwinton Consolidated
- Middle: Har-Bur
Source: Smart MLS. This data may not be complete. We recommend contacting the local school district to confirm school assignments for this home.
Get pre-qualified for a loan
At Zillow Home Loans, we can pre-qualify you in as little as 5 minutes with no impact to your credit score.An equal housing lender. NMLS #10287.
Sell with ease on Zillow
Get a Zillow Showcase℠ listing at no additional cost and you could sell for —faster.
$846,300
2% more+$16,926
With Zillow Showcase(estimated)$863,226


