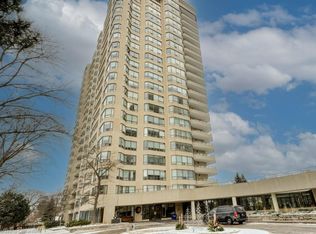Sold for $540,000 on 06/26/25
C$540,000
6 Willow St #1207, Waterloo, ON N2J 4S3
2beds
1,100sqft
Condo/Apt Unit, Residential, Condominium
Built in 1990
-- sqft lot
$-- Zestimate®
C$491/sqft
$-- Estimated rent
Home value
Not available
Estimated sales range
Not available
Not available
Loading...
Owner options
Explore your selling options
What's special
This beautiful 2 bedroom condo does not disappoint with over 60K in upgrades in the past 2 years. Just some of the updates include vinyl plank floors, modern white kitchen with quartz counters soft close drawers and breakfast counter as well as updated kitchen lighting and professionally painted throughout. This spacious 1100 sq ft model has great features such as a full size dining room, spacious entry, sliders from living room open to the balcony, large walk in closet in master bedroom. The parking space is also well located close to entrance. Features that owners love at Waterpark Place are the great amenities such as the large indoor pool,sauna, exercise room, games room, guest suites, outdoor patio area with gazebo and lounge areas, lots of visitor parking and the quick stroll to Uptown Waterloo with amazing shops, restaurants, theatre, LRT transit, bike trails, rec centre and Waterloo Park. If you are looking for a great uptown lifestyle in one of Waterloos finest buildings, this condo checks all the boxes. Dont miss it! This is a no pets building.
Zillow last checked: 8 hours ago
Listing updated: August 21, 2025 at 12:28am
Listed by:
Freda Gilmour, Salesperson,
RE/MAX TWIN CITY REALTY INC.
Source: ITSO,MLS®#: 40711959Originating MLS®#: Cornerstone Association of REALTORS®
Facts & features
Interior
Bedrooms & bathrooms
- Bedrooms: 2
- Bathrooms: 1
- Full bathrooms: 1
- Main level bathrooms: 1
- Main level bedrooms: 2
Other
- Level: Main
Bedroom
- Level: Main
Bathroom
- Features: 4-Piece
- Level: Main
Dining room
- Description: Full separate dining room
- Level: Main
Foyer
- Level: Main
Kitchen
- Description: EAT IN Kitchen New Cabinets, sinkm counter tops, appliances
- Level: Main
Laundry
- Level: Main
Living room
- Description: Sliders from Living Room to Balcony
- Level: Main
Heating
- Electric Forced Air
Cooling
- Central Air
Appliances
- Included: Dishwasher, Dryer, Refrigerator, Stove, Washer
- Laundry: In-Suite
Features
- High Speed Internet
- Windows: Window Coverings
- Has fireplace: No
Interior area
- Total structure area: 1,100
- Total interior livable area: 1,100 sqft
- Finished area above ground: 1,100
Property
Parking
- Total spaces: 2
- Parking features: Garage Door Opener, Inside Entrance, Guest
- Garage spaces: 1
- Uncovered spaces: 1
- Details: Assigned Space: 124
Features
- Patio & porch: Open, Patio
- Exterior features: Controlled Entry, Landscaped, Recreational Area
- Has private pool: Yes
- Pool features: Indoor
- Frontage type: North
Lot
- Features: Urban, Arts Centre, City Lot, Highway Access, Landscaped, Open Spaces, Park, Place of Worship, Playground Nearby, Public Transit, Rec./Community Centre, Regional Mall, Schools, Shopping Nearby, Trails
Details
- Additional structures: Gazebo
- Parcel number: 231980092
- Zoning: RMU-81
- Other equipment: Intercom
Construction
Type & style
- Home type: Condo
- Architectural style: 1 Storey/Apt
- Property subtype: Condo/Apt Unit, Residential, Condominium
- Attached to another structure: Yes
Materials
- Brick
- Foundation: Unknown
- Roof: Asphalt
Condition
- 31-50 Years
- New construction: No
- Year built: 1990
Utilities & green energy
- Sewer: Sewer (Municipal)
- Water: Municipal
Community & neighborhood
Security
- Security features: Smoke Detector, Smoke Detector(s)
Location
- Region: Waterloo
HOA & financial
HOA
- Has HOA: Yes
- HOA fee: C$735 monthly
- Amenities included: Barbecue, Elevator(s), Fitness Center, Game Room, Guest Suites, Industrial Water Softener, Library, Party Room, Pool, Sauna, Parking
- Services included: Insurance, Building Maintenance, Common Elements, Maintenance Grounds, Parking, Trash, Property Management Fees, Snow Removal, Water
Price history
| Date | Event | Price |
|---|---|---|
| 6/26/2025 | Sold | C$540,000C$491/sqft |
Source: ITSO #40711959 | ||
Public tax history
Tax history is unavailable.
Neighborhood: N2J
Nearby schools
GreatSchools rating
No schools nearby
We couldn't find any schools near this home.
