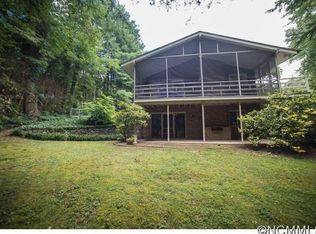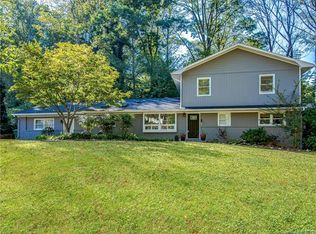Closed
$800,000
6 Willow Rd, Asheville, NC 28804
5beds
3,030sqft
Single Family Residence
Built in 1969
0.41 Acres Lot
$779,100 Zestimate®
$264/sqft
$3,649 Estimated rent
Home value
$779,100
$717,000 - $849,000
$3,649/mo
Zestimate® history
Loading...
Owner options
Explore your selling options
What's special
Nestled on a quiet dead-end street, this 5-bedroom, 3-bath home is located in one of Asheville’s most desirable neighborhoods, Located just minutes from Beaver Lake and downtown, with direct access to UNCA’s expansive trail system. The main level features 3 bedrooms, 2 baths, and a beautifully updated kitchen with quartz countertops, stainless steel appliances, a double oven, and a generous island. The fully finished lower level offers a spacious bonus living area, 2 additional bedrooms, a third full bath, a wood burning fireplace and a partial kitchen with cabinetry, a mini fridge, and microwave—easily converted to a full second living quarters. Outside, enjoy a private patio and a large fenced yard. A rare opportunity in a prime location!
Zillow last checked: 8 hours ago
Listing updated: July 28, 2025 at 10:30am
Listing Provided by:
Cassie Dardenne cassiedardennerealestate@gmail.com,
Patton Allen Real Estate LLC
Bought with:
Alan Wray
Heartwood Realty LLC
Source: Canopy MLS as distributed by MLS GRID,MLS#: 4268653
Facts & features
Interior
Bedrooms & bathrooms
- Bedrooms: 5
- Bathrooms: 3
- Full bathrooms: 3
- Main level bedrooms: 3
Primary bedroom
- Level: Main
Bedroom s
- Level: Main
Bedroom s
- Level: Main
Bedroom s
- Level: Lower
Bathroom full
- Level: Lower
Bathroom full
- Level: Main
Bathroom full
- Level: Main
Other
- Level: Lower
Dining room
- Level: Main
Kitchen
- Level: Main
Living room
- Level: Lower
Living room
- Level: Main
Heating
- Heat Pump
Cooling
- Ceiling Fan(s), Heat Pump
Appliances
- Included: Dishwasher, Electric Oven, Electric Range, Microwave, Refrigerator, Washer/Dryer
- Laundry: In Basement
Features
- Flooring: Tile, Vinyl, Wood
- Windows: Insulated Windows
- Basement: Finished,Full,Interior Entry,Walk-Out Access
- Attic: Pull Down Stairs
- Fireplace features: Family Room, Gas Log, Living Room, Propane, Wood Burning
Interior area
- Total structure area: 1,796
- Total interior livable area: 3,030 sqft
- Finished area above ground: 1,796
- Finished area below ground: 1,234
Property
Parking
- Total spaces: 2
- Parking features: Driveway, Attached Garage
- Attached garage spaces: 2
- Has uncovered spaces: Yes
Features
- Levels: Multi/Split
- Patio & porch: Patio
Lot
- Size: 0.41 Acres
- Features: Private, Sloped
Details
- Parcel number: 974002337300000
- Zoning: RS4
- Special conditions: Standard
Construction
Type & style
- Home type: SingleFamily
- Architectural style: Traditional
- Property subtype: Single Family Residence
Materials
- Brick Partial, Vinyl
- Roof: Shingle
Condition
- New construction: No
- Year built: 1969
Utilities & green energy
- Sewer: Public Sewer
- Water: City
Community & neighborhood
Location
- Region: Asheville
- Subdivision: Forest Park
Other
Other facts
- Listing terms: Cash,Conventional
- Road surface type: Asphalt, Concrete
Price history
| Date | Event | Price |
|---|---|---|
| 7/14/2025 | Sold | $800,000-3%$264/sqft |
Source: | ||
| 6/13/2025 | Listed for sale | $825,000+69.8%$272/sqft |
Source: | ||
| 11/21/2019 | Sold | $486,000-2.8%$160/sqft |
Source: | ||
| 10/17/2019 | Pending sale | $499,900$165/sqft |
Source: Mosaic Community Lifestyle Rea #3512400 Report a problem | ||
| 10/1/2019 | Price change | $499,900-2%$165/sqft |
Source: Mosaic Community Lifestyle Rea #3512400 Report a problem | ||
Public tax history
| Year | Property taxes | Tax assessment |
|---|---|---|
| 2025 | $4,370 +6.6% | $442,100 |
| 2024 | $4,098 +2.9% | $442,100 |
| 2023 | $3,983 +1.1% | $442,100 |
Find assessor info on the county website
Neighborhood: 28804
Nearby schools
GreatSchools rating
- 4/10Ira B Jones ElementaryGrades: PK-5Distance: 1 mi
- 7/10Asheville MiddleGrades: 6-8Distance: 2.9 mi
- 5/10Asheville HighGrades: PK,9-12Distance: 3.9 mi
Schools provided by the listing agent
- Elementary: Woodfin/Eblen
- Middle: Clyde A Erwin
- High: Clyde A Erwin
Source: Canopy MLS as distributed by MLS GRID. This data may not be complete. We recommend contacting the local school district to confirm school assignments for this home.
Get a cash offer in 3 minutes
Find out how much your home could sell for in as little as 3 minutes with a no-obligation cash offer.
Estimated market value$779,100
Get a cash offer in 3 minutes
Find out how much your home could sell for in as little as 3 minutes with a no-obligation cash offer.
Estimated market value
$779,100

