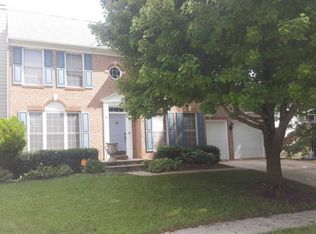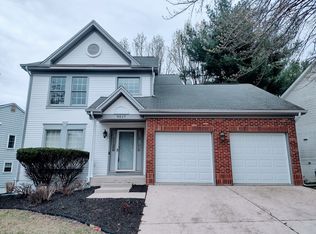Sold for $612,000
$612,000
6 Williams Ct, Owings Mills, MD 21117
4beds
3,180sqft
Single Family Residence
Built in 1994
8,158 Square Feet Lot
$622,400 Zestimate®
$192/sqft
$3,393 Estimated rent
Home value
$622,400
$566,000 - $685,000
$3,393/mo
Zestimate® history
Loading...
Owner options
Explore your selling options
What's special
When entering this home you will come to realize the loving care that it has been blessed with over the years. Meticulously maintained and regularly updated. From a new roof, to new appliances, new flooring, new air conditioning, and new backyard stone patio, all within the last 5 years. A very inviting entrance, featuring a living room to the left and dining room to the right, leads to a flowing open floor plan with lots of natural light. Beautifully designed open kitchen with a large eat-in area exiting to the rear deck. Kitchen is open to a large family room w/ gas fireplace. The lower level features a huge recreation area with a walk-out to the stone patio with stairs leading you back to the deck off the kitchen. Back yard is tastefully landscaped and fully fenced-in.
Zillow last checked: 8 hours ago
Listing updated: November 26, 2024 at 09:28am
Listed by:
Christopher Martian Brown 301-806-7930,
Long & Foster Real Estate, Inc.
Bought with:
ARINZE OKPALA, 666791
Homeset Realty Inc
Source: Bright MLS,MLS#: MDBC2110484
Facts & features
Interior
Bedrooms & bathrooms
- Bedrooms: 4
- Bathrooms: 4
- Full bathrooms: 2
- 1/2 bathrooms: 2
- Main level bathrooms: 1
Basement
- Area: 1200
Heating
- Forced Air, Natural Gas
Cooling
- Central Air, Electric
Appliances
- Included: Gas Water Heater
- Laundry: Main Level
Features
- Basement: Walk-Out Access
- Number of fireplaces: 1
Interior area
- Total structure area: 3,630
- Total interior livable area: 3,180 sqft
- Finished area above ground: 2,430
- Finished area below ground: 750
Property
Parking
- Total spaces: 2
- Parking features: Garage Faces Front, Garage Door Opener, Attached
- Attached garage spaces: 2
Accessibility
- Accessibility features: Accessible Entrance
Features
- Levels: Three
- Stories: 3
- Pool features: None
Lot
- Size: 8,158 sqft
Details
- Additional structures: Above Grade, Below Grade
- Parcel number: 04022200006761
- Zoning: R
- Special conditions: Standard
Construction
Type & style
- Home type: SingleFamily
- Architectural style: Colonial
- Property subtype: Single Family Residence
Materials
- Brick, Vinyl Siding
- Foundation: Brick/Mortar
Condition
- New construction: No
- Year built: 1994
Utilities & green energy
- Sewer: Public Sewer
- Water: Public
Community & neighborhood
Security
- Security features: Security System, Smoke Detector(s)
Location
- Region: Owings Mills
- Subdivision: Meadows At Owings Mills
HOA & financial
HOA
- Has HOA: Yes
- HOA fee: $50 monthly
Other
Other facts
- Listing agreement: Exclusive Right To Sell
- Ownership: Fee Simple
Price history
| Date | Event | Price |
|---|---|---|
| 11/22/2024 | Sold | $612,000$192/sqft |
Source: | ||
| 10/22/2024 | Pending sale | $612,000$192/sqft |
Source: | ||
| 10/19/2024 | Listed for sale | $612,000+39.1%$192/sqft |
Source: | ||
| 3/24/2021 | Listing removed | -- |
Source: Owner Report a problem | ||
| 9/20/2007 | Sold | $440,000-2%$138/sqft |
Source: Public Record Report a problem | ||
Public tax history
| Year | Property taxes | Tax assessment |
|---|---|---|
| 2025 | $6,606 +35.4% | $448,400 +11.4% |
| 2024 | $4,878 +2.5% | $402,500 +2.5% |
| 2023 | $4,760 +2.6% | $392,733 -2.4% |
Find assessor info on the county website
Neighborhood: 21117
Nearby schools
GreatSchools rating
- 3/10New Town Elementary SchoolGrades: PK-5Distance: 0.4 mi
- 3/10Deer Park Middle Magnet SchoolGrades: 6-8Distance: 1.5 mi
- 4/10New Town High SchoolGrades: 9-12Distance: 0.4 mi
Schools provided by the listing agent
- Elementary: New Town
- Middle: Deer Park Middle Magnet School
- High: New Town
- District: Baltimore County Public Schools
Source: Bright MLS. This data may not be complete. We recommend contacting the local school district to confirm school assignments for this home.
Get a cash offer in 3 minutes
Find out how much your home could sell for in as little as 3 minutes with a no-obligation cash offer.
Estimated market value$622,400
Get a cash offer in 3 minutes
Find out how much your home could sell for in as little as 3 minutes with a no-obligation cash offer.
Estimated market value
$622,400

