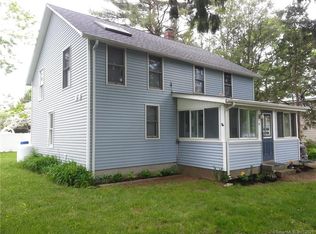Sold for $525,000 on 10/16/23
$525,000
6 Willard Street, Old Saybrook, CT 06475
3beds
1,796sqft
Single Family Residence
Built in 1973
0.29 Acres Lot
$614,900 Zestimate®
$292/sqft
$3,328 Estimated rent
Home value
$614,900
$578,000 - $658,000
$3,328/mo
Zestimate® history
Loading...
Owner options
Explore your selling options
What's special
It is all about LOCATION, This 1,796 sqft. ranch w/large Primary Suite over an expansive garage is located within walking distance of many of Old Saybrook best loved features, including fine restaurants, “The Kate” theatre and boutique shops up and down Main Street. Saybrook Point and its nearby marinas are just a short jaunt away. You will enjoy this homes central air-conditioning during these hot summer days and the town beach is just minutes away. The kitchen & dining area open to a living room w/fireplace complete with pellet stove & a picture window that lets sunlight flood the room and reflect off the hardwood floors. Office space is one of the most requested features by today’s buyers. You’ll enjoy the convenience of a 1st-floor office located just off the kitchen w/sliders to a large patio and a yard completely enclosed with 6-foot vinyl fencing. The 2nd floor primary suite hosts a laundry and walk-in closet. This house also offers 200amp service, an oversized 29’ x 24’ garage with 2 front doors and one back door w/ample room for cars, golf cart, lawnmower and a work shop. A large Klotter Farm Shed offer lots of storage space for outdoor furniture and more. NYC and Boston are only 2 ½ hours away by Amtrak or I-95. This house is being sold "AS IS"
Zillow last checked: 8 hours ago
Listing updated: July 09, 2024 at 08:18pm
Listed by:
Melissa Pardi and Pete Zucco Team,
Peter Zucco 860-391-2438,
William Pitt Sotheby's Int'l 860-767-7488,
Co-Listing Agent: Melissa Pardi 860-510-2310,
William Pitt Sotheby's Int'l
Bought with:
Rachel Welch, RES.0809692
William Raveis Real Estate
Source: Smart MLS,MLS#: 170590045
Facts & features
Interior
Bedrooms & bathrooms
- Bedrooms: 3
- Bathrooms: 2
- Full bathrooms: 2
Primary bedroom
- Features: Remodeled, High Ceilings, Ceiling Fan(s), Full Bath, Laundry Hookup
- Level: Upper
- Area: 696 Square Feet
- Dimensions: 24 x 29
Bedroom
- Features: Hardwood Floor
- Level: Main
- Area: 187.5 Square Feet
- Dimensions: 12.5 x 15
Bedroom
- Features: Hardwood Floor
- Level: Main
- Area: 221 Square Feet
- Dimensions: 13 x 17
Dining room
- Features: Hardwood Floor
- Level: Main
- Area: 132 Square Feet
- Dimensions: 11 x 12
Kitchen
- Features: Tile Floor
- Level: Main
- Area: 195 Square Feet
- Dimensions: 13 x 15
Living room
- Features: Fireplace, Pellet Stove, Hardwood Floor
- Level: Main
- Area: 208.8 Square Feet
- Dimensions: 11.6 x 18
Office
- Features: Ceiling Fan(s), Sliders
- Level: Main
- Area: 95.7 Square Feet
- Dimensions: 8.7 x 11
Heating
- Baseboard, Oil
Cooling
- Central Air
Appliances
- Included: Cooktop, Oven, Microwave, Water Heater
- Laundry: Upper Level
Features
- Basement: Crawl Space
- Attic: Pull Down Stairs
- Number of fireplaces: 1
Interior area
- Total structure area: 1,796
- Total interior livable area: 1,796 sqft
- Finished area above ground: 1,796
Property
Parking
- Total spaces: 3
- Parking features: Attached, Asphalt
- Attached garage spaces: 3
- Has uncovered spaces: Yes
Features
- Patio & porch: Patio
- Fencing: Full
Lot
- Size: 0.29 Acres
- Features: In Flood Zone, Cleared, Level
Details
- Parcel number: 1025866
- Zoning: A
Construction
Type & style
- Home type: SingleFamily
- Architectural style: Ranch
- Property subtype: Single Family Residence
Materials
- Wood Siding
- Foundation: Concrete Perimeter
- Roof: Asphalt
Condition
- New construction: No
- Year built: 1973
Utilities & green energy
- Sewer: Septic Tank
- Water: Public
Community & neighborhood
Community
- Community features: Basketball Court, Golf, Library, Medical Facilities, Playground, Private School(s), Shopping/Mall
Location
- Region: Old Saybrook
Price history
| Date | Event | Price |
|---|---|---|
| 10/16/2023 | Sold | $525,000+5%$292/sqft |
Source: | ||
| 8/15/2023 | Pending sale | $499,999$278/sqft |
Source: | ||
| 8/12/2023 | Listed for sale | $499,999+17.6%$278/sqft |
Source: | ||
| 7/30/2016 | Listing removed | $425,000$237/sqft |
Source: Page Taft - Christie's IRE #N10120811 | ||
| 5/26/2016 | Price change | $425,000-2.3%$237/sqft |
Source: Page Taft - Christie's IRE #N10120811 | ||
Public tax history
| Year | Property taxes | Tax assessment |
|---|---|---|
| 2025 | $4,900 +2% | $316,100 |
| 2024 | $4,805 +1.7% | $316,100 +36.8% |
| 2023 | $4,724 +1.9% | $231,000 |
Find assessor info on the county website
Neighborhood: 06475
Nearby schools
GreatSchools rating
- 7/10Old Saybrook Middle SchoolGrades: 5-8Distance: 0.5 mi
- 8/10Old Saybrook Senior High SchoolGrades: 9-12Distance: 1.3 mi
- 5/10Kathleen E. Goodwin SchoolGrades: PK-4Distance: 0.5 mi
Schools provided by the listing agent
- Elementary: Kathleen E. Goodwin
- Middle: Old Saybrook
- High: Old Saybrook
Source: Smart MLS. This data may not be complete. We recommend contacting the local school district to confirm school assignments for this home.

Get pre-qualified for a loan
At Zillow Home Loans, we can pre-qualify you in as little as 5 minutes with no impact to your credit score.An equal housing lender. NMLS #10287.
Sell for more on Zillow
Get a free Zillow Showcase℠ listing and you could sell for .
$614,900
2% more+ $12,298
With Zillow Showcase(estimated)
$627,198