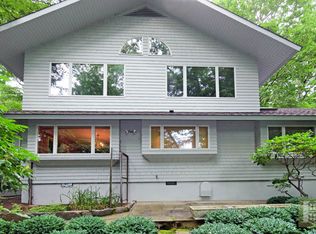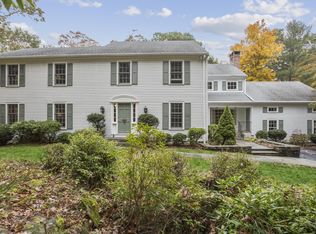Delafield Island Dream. This Architect designed Arts and Crafts home has many fine custom features. The formal Living Rm and Dining Rm have fpls and open to east and west decks. The sunny kitchen/family room has a breakfast bay, fpl and built ins. The lower level playroom is ideal for gaming, TV screening or gym with adjacent sauna. There is an in- law suite with its own kitchenette and outside access. The Master suite has a cathedral ceiling a dressing room/sitting rm with fpl and an office or nursery. Four additional bedrooms afford separate quarters, ideal for a combined family. The unfinished 37' room above the 3 car garage is perfect for storage or finishing.The private level acre is at the end of a cul de sac with a southern terrace and Thermo spa pool, all convenient to town and train.
This property is off market, which means it's not currently listed for sale or rent on Zillow. This may be different from what's available on other websites or public sources.


