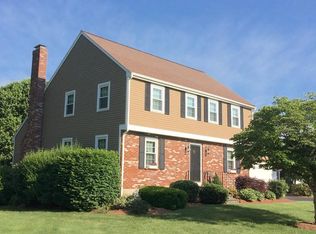Sold for $1,455,000 on 06/26/25
$1,455,000
6 Wight Farm Rd, Natick, MA 01760
4beds
2,414sqft
Single Family Residence
Built in 1986
0.46 Acres Lot
$1,430,100 Zestimate®
$603/sqft
$5,495 Estimated rent
Home value
$1,430,100
$1.33M - $1.54M
$5,495/mo
Zestimate® history
Loading...
Owner options
Explore your selling options
What's special
Beautifully updated 4-bed, 2.5-bath Colonial in a highly desirable Walnut Hill neighborhood on a double cul-de-sac road. The professionally landscaped yard features a private, fenced backyard oasis with a heated pool, hot tub, sun-drenched deck, and screened-in porch for shaded relaxation. A major first-floor remodel in 2017 includes a spacious, updated kitchen perfect for entertaining, hardwood flooring, mudroom, laundry room, office, half bath, and family room, along with a refreshed front entrance and portico. Upstairs offers newly remodeled bathrooms and hardwood floors in all bedrooms. The finished basement provides flexible rec and fitness space. Additional highlights include a 2-car garage, shed, newer pool heater, and thoughtful updates throughout. A turn-key home designed for everyday comfort and effortless entertaining, minutes to downtown, major routes and local conveniences
Zillow last checked: 8 hours ago
Listing updated: June 26, 2025 at 12:16pm
Listed by:
Team Lynch Real Estate Consultants 617-894-5278,
William Raveis R.E. & Home Services 781-235-5000
Bought with:
The Allain Group
Compass
Source: MLS PIN,MLS#: 73375048
Facts & features
Interior
Bedrooms & bathrooms
- Bedrooms: 4
- Bathrooms: 3
- Full bathrooms: 2
- 1/2 bathrooms: 1
Primary bedroom
- Features: Bathroom - Full, Flooring - Hardwood
- Level: Second
Bedroom 2
- Features: Flooring - Hardwood
- Level: Second
Bedroom 3
- Features: Flooring - Hardwood
- Level: Second
Bedroom 4
- Features: Flooring - Hardwood
- Level: Second
Primary bathroom
- Features: Yes
Bathroom 1
- Features: Bathroom - Half
- Level: First
Bathroom 2
- Features: Bathroom - Full
Dining room
- Features: Flooring - Hardwood
- Level: First
Family room
- Features: Flooring - Hardwood
- Level: First
Kitchen
- Features: Flooring - Hardwood, Kitchen Island, Cabinets - Upgraded
- Level: First
Office
- Features: Flooring - Hardwood, Lighting - Overhead
- Level: First
Heating
- Central, Baseboard, Natural Gas
Cooling
- Central Air
Features
- Lighting - Overhead, Office, Play Room, Exercise Room, Central Vacuum
- Flooring: Tile, Hardwood, Flooring - Hardwood, Flooring - Vinyl
- Doors: Insulated Doors
- Windows: Insulated Windows
- Basement: Full,Finished,Bulkhead
- Number of fireplaces: 1
- Fireplace features: Family Room
Interior area
- Total structure area: 2,414
- Total interior livable area: 2,414 sqft
- Finished area above ground: 2,156
- Finished area below ground: 258
Property
Parking
- Total spaces: 6
- Parking features: Attached, Garage Door Opener, Paved Drive
- Attached garage spaces: 2
- Uncovered spaces: 4
Features
- Patio & porch: Screened, Deck - Wood, Patio
- Exterior features: Porch - Screened, Deck - Wood, Patio, Pool - Inground Heated, Rain Gutters, Hot Tub/Spa, Storage, Professional Landscaping, Sprinkler System, Fenced Yard
- Has private pool: Yes
- Pool features: Pool - Inground Heated
- Has spa: Yes
- Spa features: Private
- Fencing: Fenced
- Waterfront features: Lake/Pond, 1 to 2 Mile To Beach, Beach Ownership(Public)
Lot
- Size: 0.46 Acres
- Features: Level
Details
- Parcel number: 667641
- Zoning: RSC
Construction
Type & style
- Home type: SingleFamily
- Architectural style: Colonial
- Property subtype: Single Family Residence
Materials
- Frame
- Foundation: Concrete Perimeter
- Roof: Shingle
Condition
- Year built: 1986
Utilities & green energy
- Sewer: Public Sewer
- Water: Public
- Utilities for property: for Gas Range, for Gas Oven
Green energy
- Energy efficient items: Thermostat
Community & neighborhood
Community
- Community features: Shopping, Tennis Court(s), Park, Walk/Jog Trails, Golf, Medical Facility, Bike Path, Highway Access, House of Worship, Private School, Public School, T-Station, University
Location
- Region: Natick
Price history
| Date | Event | Price |
|---|---|---|
| 6/26/2025 | Sold | $1,455,000+12%$603/sqft |
Source: MLS PIN #73375048 Report a problem | ||
| 5/20/2025 | Pending sale | $1,299,000$538/sqft |
Source: | ||
| 5/14/2025 | Listed for sale | $1,299,000+85.3%$538/sqft |
Source: MLS PIN #73375048 Report a problem | ||
| 7/20/2012 | Sold | $701,100+2.4%$290/sqft |
Source: Public Record Report a problem | ||
| 5/3/2012 | Listed for sale | $685,000$284/sqft |
Source: Realty Executives #71376888 Report a problem | ||
Public tax history
| Year | Property taxes | Tax assessment |
|---|---|---|
| 2025 | $13,932 +3.1% | $1,164,900 +5.7% |
| 2024 | $13,518 +6.4% | $1,102,600 +9.7% |
| 2023 | $12,707 +2.8% | $1,005,300 +8.5% |
Find assessor info on the county website
Neighborhood: 01760
Nearby schools
GreatSchools rating
- 8/10Wilson Middle SchoolGrades: 5-8Distance: 0.4 mi
- 10/10Natick High SchoolGrades: PK,9-12Distance: 1.6 mi
- 8/10Bennett-Hemenway Elementary SchoolGrades: K-4Distance: 0.7 mi
Schools provided by the listing agent
- Elementary: Ben Hem
- Middle: Wilson
- High: Natick
Source: MLS PIN. This data may not be complete. We recommend contacting the local school district to confirm school assignments for this home.
Get a cash offer in 3 minutes
Find out how much your home could sell for in as little as 3 minutes with a no-obligation cash offer.
Estimated market value
$1,430,100
Get a cash offer in 3 minutes
Find out how much your home could sell for in as little as 3 minutes with a no-obligation cash offer.
Estimated market value
$1,430,100
