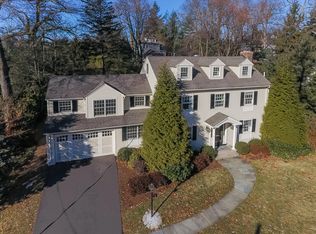Traditional center hall colonial in the heart of Northside Summit, 2 blocks to downtown. Beautiful perrenial gardens. Very private back yard with brick terracing. Property fully sprinklered. Major renovation in 2012 including 2 new and separate forced air heating and air conditioning systems for 1st and 2nd floors. Raised ceiling in master bedroom with added 2nd closet; renovated master bathroom including new and separate water heater. Added new 2nd floor laundry room with utility sink. Added new 3rd bathroom on 2nd floor. Expanded 4th bedroom on 2nd floor with new walk-in closet. Renovated kitchen with all new cabinets, granite counters, appliances and wood floor. Added new wet bar in sun room. Renovated family room with custom built bookcases. New sink and vanity in first floor bathroom. New carpeting in finished part of basement (2019), new water heater (2019) New generator(2013). New asphalt roof. Installed the Ultimate Security System. New front yard land-scaping and back and side-yard fence. Neighborhood Description This is a beautiful, upscale neighborhood with many large, turn of the century homes, gorgeous properties and is only blocks from the center of Summit's downtown shopping district and train station for trains into Lower and Mid-town NYC.
This property is off market, which means it's not currently listed for sale or rent on Zillow. This may be different from what's available on other websites or public sources.
