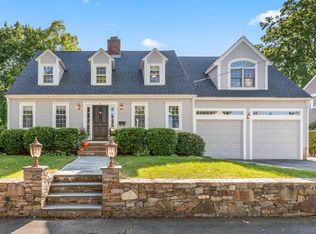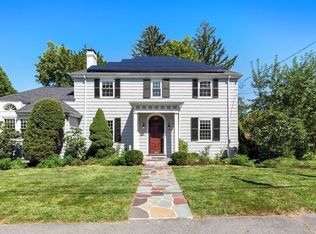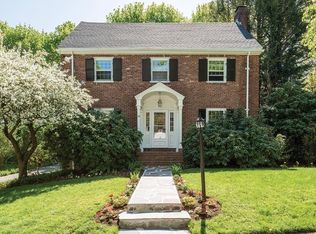Sold for $1,400,000 on 06/28/24
$1,400,000
6 Whittlesey Rd, Newton, MA 02459
3beds
2,240sqft
Single Family Residence
Built in 1927
8,055 Square Feet Lot
$1,489,700 Zestimate®
$625/sqft
$4,627 Estimated rent
Home value
$1,489,700
$1.34M - $1.65M
$4,627/mo
Zestimate® history
Loading...
Owner options
Explore your selling options
What's special
OPEN HOUSE CANCELLED: OFFER ACCEPTED!Introducing a charming 3-bed plus Tudor home nestled in a sought-after neighborhood close to Newton Center. Situated within close proximity to top-rated schools, it's an ideal setting for families seeking educational excellence, with elementary, middle and the high school within walking distance. Boasting timeless architectural details, including pitched roofs, decorative half-timbering, and elegant masonry, this residence exudes character at every turn. The 1st floor has the living room, dining room, family room, kitchen, bathroom and laundry, with a back deck off the family room. The second floor has a primary bedroom with bath and twin closets, two bedrooms and a full bath. There is access to an attic and an unfinished basement. This corner lot in a quiet neighborhood is awaiting the right buyer where historic charm meets contemporary comfort. OFFERS DUE: Tuesday 5/7/2024 @ Noon
Zillow last checked: 8 hours ago
Listing updated: June 29, 2024 at 07:29am
Listed by:
Paul Whaley/Charlie Ring Team 617-460-4238,
Coldwell Banker Realty - Boston 617-266-4430,
Christopher Spagnuolo 617-755-2922
Bought with:
Debby Belt
Hammond Residential Real Estate
Source: MLS PIN,MLS#: 73231050
Facts & features
Interior
Bedrooms & bathrooms
- Bedrooms: 3
- Bathrooms: 3
- Full bathrooms: 2
- 1/2 bathrooms: 1
Primary bedroom
- Features: Bathroom - 3/4, Closet/Cabinets - Custom Built, Flooring - Hardwood, Closet - Double
- Level: Second
- Area: 210
- Dimensions: 15 x 14
Bedroom 2
- Features: Flooring - Hardwood
- Level: Second
- Area: 208
- Dimensions: 16 x 13
Bedroom 3
- Features: Flooring - Hardwood
- Level: Second
- Area: 156
- Dimensions: 13 x 12
Primary bathroom
- Features: Yes
Bathroom 1
- Features: Bathroom - Half, Flooring - Stone/Ceramic Tile
- Level: First
- Area: 42
- Dimensions: 6 x 7
Bathroom 2
- Features: Bathroom - Full, Bathroom - Tiled With Tub & Shower, Flooring - Stone/Ceramic Tile
- Level: Second
- Area: 36
- Dimensions: 6 x 6
Bathroom 3
- Features: Bathroom - 3/4, Bathroom - Tiled With Shower Stall, Flooring - Stone/Ceramic Tile
- Level: Second
- Area: 36
- Dimensions: 6 x 6
Dining room
- Features: Beamed Ceilings, Flooring - Hardwood
- Level: First
- Area: 156
- Dimensions: 13 x 12
Family room
- Features: Beamed Ceilings, Flooring - Wall to Wall Carpet, Exterior Access, Slider
- Level: First
- Area: 250
- Dimensions: 25 x 10
Kitchen
- Features: Ceiling Fan(s), Flooring - Hardwood, Window(s) - Bay/Bow/Box, Kitchen Island, Recessed Lighting, Gas Stove
- Level: First
- Area: 180
- Dimensions: 15 x 12
Living room
- Features: Beamed Ceilings, Flooring - Hardwood
- Level: First
- Area: 375
- Dimensions: 25 x 15
Heating
- Central, Hot Water, Natural Gas
Cooling
- Window Unit(s)
Appliances
- Laundry: First Floor, Electric Dryer Hookup, Washer Hookup
Features
- Attic Access, Walk-up Attic
- Flooring: Hardwood, Concrete
- Windows: Storm Window(s)
- Basement: Full,Concrete,Unfinished
- Number of fireplaces: 1
- Fireplace features: Living Room
Interior area
- Total structure area: 2,240
- Total interior livable area: 2,240 sqft
Property
Parking
- Total spaces: 3
- Parking features: Attached, Off Street, Paved
- Attached garage spaces: 1
- Uncovered spaces: 2
Features
- Patio & porch: Deck - Wood
- Exterior features: Deck - Wood
Lot
- Size: 8,055 sqft
- Features: Corner Lot
Details
- Parcel number: 704103
- Zoning: SR2
Construction
Type & style
- Home type: SingleFamily
- Architectural style: Tudor
- Property subtype: Single Family Residence
Materials
- Frame, Stone
- Foundation: Block
- Roof: Shingle
Condition
- Year built: 1927
Utilities & green energy
- Electric: 220 Volts
- Sewer: Public Sewer
- Water: Public
- Utilities for property: for Gas Range, for Gas Oven, for Electric Dryer, Washer Hookup
Community & neighborhood
Community
- Community features: Public Transportation, Shopping, Park, Walk/Jog Trails, Bike Path, Conservation Area, Private School, Public School
Location
- Region: Newton
- Subdivision: Newton Center
Price history
| Date | Event | Price |
|---|---|---|
| 6/28/2024 | Sold | $1,400,000+0.1%$625/sqft |
Source: MLS PIN #73231050 Report a problem | ||
| 5/8/2024 | Contingent | $1,399,000$625/sqft |
Source: MLS PIN #73231050 Report a problem | ||
| 5/1/2024 | Listed for sale | $1,399,000$625/sqft |
Source: MLS PIN #73231050 Report a problem | ||
Public tax history
| Year | Property taxes | Tax assessment |
|---|---|---|
| 2025 | $11,379 +3.4% | $1,161,100 +3% |
| 2024 | $11,002 +5.1% | $1,127,300 +9.6% |
| 2023 | $10,470 +4.5% | $1,028,500 +8% |
Find assessor info on the county website
Neighborhood: Oak Hill
Nearby schools
GreatSchools rating
- 8/10Countryside Elementary SchoolGrades: K-5Distance: 0.4 mi
- 9/10Charles E Brown Middle SchoolGrades: 6-8Distance: 0.3 mi
- 10/10Newton South High SchoolGrades: 9-12Distance: 0.6 mi
Schools provided by the listing agent
- Elementary: Countryside
- Middle: Brown
- High: Newton South
Source: MLS PIN. This data may not be complete. We recommend contacting the local school district to confirm school assignments for this home.
Get a cash offer in 3 minutes
Find out how much your home could sell for in as little as 3 minutes with a no-obligation cash offer.
Estimated market value
$1,489,700
Get a cash offer in 3 minutes
Find out how much your home could sell for in as little as 3 minutes with a no-obligation cash offer.
Estimated market value
$1,489,700


