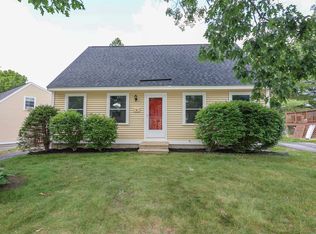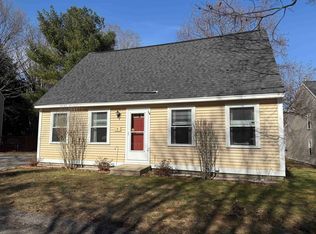Closed
Listed by:
Guylaine Robidoux,
BHHS Verani Bedford Cell:603-512-6086
Bought with: BHHS Verani Londonderry
$321,000
6 Whittaker Circle, Concord, NH 03303
4beds
1,733sqft
Condominium
Built in 1985
-- sqft lot
$374,100 Zestimate®
$185/sqft
$2,656 Estimated rent
Home value
$374,100
$355,000 - $393,000
$2,656/mo
Zestimate® history
Loading...
Owner options
Explore your selling options
What's special
Welcome to your new home at Island Shore Estates! This well maintained 4-bedroom, 2-bath detached single-family condo is a true gem nestled in a charming cul-de-sac. Step into the heart of the home—a modern kitchen boasting sleek stainless appliances, a convenient gas range, and elegant granite counters. The adjacent dining room invites you to host delightful dinners and create lasting memories with loved ones. The first floor is versatile and functional, featuring a spacious living room for relaxation and entertainment. Need a home office or a playroom? The first-floor bedroom offers endless possibilities, complemented by a full bathroom for added convenience. Venture upstairs to discover a sprawling front-to-back primary bedroom that exudes comfort and tranquility. Two additional bedrooms complete the second floor, providing ample space for family or guests. But the surprises don't end there—head to the basement, where you'll find not one, but two finished rooms! Whether you dream of a cozy den or a game room, the possibilities are endless. The basement also houses a dedicated laundry room and a spacious storage area, ensuring that every inch of this home is maximized for your convenience. Island Shore Estates isn't just a neighborhood; it's a lifestyle. Enjoy community amenities like a clubhouse, inviting in-ground swimming pool, playground and access to scenic trails. SHOWINGS DELAYED UNTIL OPEN HOUSE SAT 10/21/23 10AM TO NOON. 2ND OPEN HOUSE SUN 10/22/23 NOON TO 2PM.
Zillow last checked: 8 hours ago
Listing updated: November 17, 2023 at 11:05am
Listed by:
Guylaine Robidoux,
BHHS Verani Bedford Cell:603-512-6086
Bought with:
Sean Delisle
BHHS Verani Londonderry
Source: PrimeMLS,MLS#: 4974534
Facts & features
Interior
Bedrooms & bathrooms
- Bedrooms: 4
- Bathrooms: 2
- Full bathrooms: 2
Heating
- Natural Gas, Hot Water
Cooling
- None
Appliances
- Included: Dishwasher, Gas Range, Refrigerator, Natural Gas Water Heater
Features
- Flooring: Carpet, Vinyl Plank
- Basement: Bulkhead,Concrete,Partially Finished,Storage Space,Basement Stairs,Walk-Up Access
Interior area
- Total structure area: 2,172
- Total interior livable area: 1,733 sqft
- Finished area above ground: 1,469
- Finished area below ground: 264
Property
Parking
- Parking features: Paved, Off Street
Features
- Levels: 1.75
- Stories: 1
Lot
- Features: Condo Development
Details
- Parcel number: CNCDM144PB26L62187
- Zoning description: RM
Construction
Type & style
- Home type: Condo
- Architectural style: Cape
- Property subtype: Condominium
Materials
- Wood Frame, Vinyl Exterior
- Foundation: Concrete
- Roof: Architectural Shingle
Condition
- New construction: No
- Year built: 1985
Utilities & green energy
- Electric: 100 Amp Service
- Sewer: Public Sewer
- Utilities for property: Cable Available
Community & neighborhood
Location
- Region: Concord
HOA & financial
Other financial information
- Additional fee information: Fee: $345
Price history
| Date | Event | Price |
|---|---|---|
| 11/17/2023 | Sold | $321,000+3.5%$185/sqft |
Source: | ||
| 10/26/2023 | Pending sale | $310,000$179/sqft |
Source: | ||
| 10/18/2023 | Listed for sale | $310,000+52.7%$179/sqft |
Source: | ||
| 7/18/2019 | Sold | $203,000+9.7%$117/sqft |
Source: Public Record | ||
| 7/9/2018 | Listing removed | $185,000$107/sqft |
Source: CENTURY 21 Thompson Real Estate #4672551 | ||
Public tax history
| Year | Property taxes | Tax assessment |
|---|---|---|
| 2024 | $7,185 +5.1% | $234,500 |
| 2023 | $6,836 +0.1% | $234,500 |
| 2022 | $6,831 +21.1% | $234,500 +24.5% |
Find assessor info on the county website
Neighborhood: 03303
Nearby schools
GreatSchools rating
- 3/10Penacook Elementary SchoolGrades: PK-5Distance: 1.1 mi
- 5/10Merrimack Valley Middle SchoolGrades: 6-8Distance: 0.9 mi
- 4/10Merrimack Valley High SchoolGrades: 9-12Distance: 0.8 mi
Schools provided by the listing agent
- Elementary: Penacook Elementary
- Middle: Merrimack Valley Middle School
- High: Merrimack Valley High School
- District: Merrimack Valley SAU #46
Source: PrimeMLS. This data may not be complete. We recommend contacting the local school district to confirm school assignments for this home.

Get pre-qualified for a loan
At Zillow Home Loans, we can pre-qualify you in as little as 5 minutes with no impact to your credit score.An equal housing lender. NMLS #10287.

