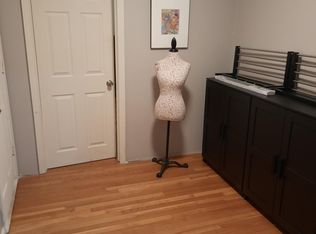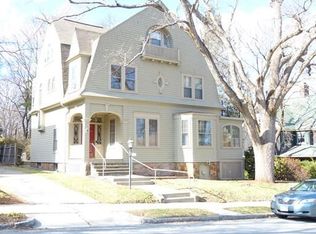"Salisbury St"... Montvale Historic District...A Rare opportunity to move in to a tastefully remodeled Ranch on Whitman Rd... Neutral throughout... The Custom Kitchen has beautiful Cherry Cabinets, a Sub Zero Refrigerator, Thermador Gas Cooking Stove.. Asko Dishwasher and Granite Countertops with a Breakfast Bar open to the Formal Dining Room and the Fireplaced Living Room.. Recessed Lighting throughout...Hardwood Flooring throughout...The Master Bedroom as a Full Bath..The Sun-Filled 3 Season Porch opens to the Deck overlooking the Private Backyard...2 Car Attached Garage!...Economical Gas Heat!...Central Air-Conditioning!...Young Roof!...Replacement Windows!...Security System!...Minutes to Stores, WPI...This lovely home is truly in move-in condition.
This property is off market, which means it's not currently listed for sale or rent on Zillow. This may be different from what's available on other websites or public sources.

