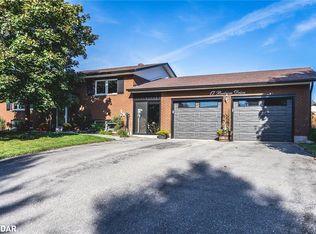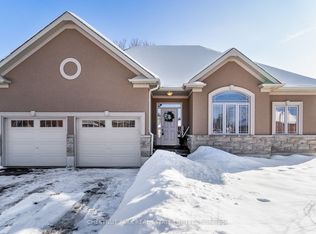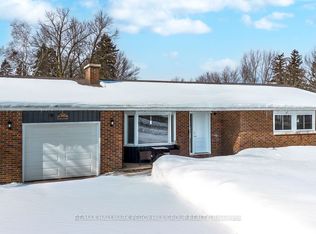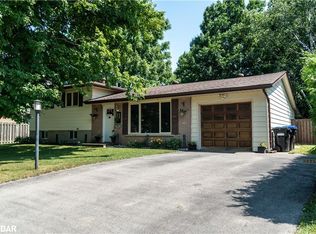Sold for $725,000
C$725,000
6 Whitfield Cres, Springwater, ON L0L 1P0
4beds
1,116sqft
Single Family Residence, Residential
Built in ----
-- sqft lot
$-- Zestimate®
C$650/sqft
C$2,794 Estimated rent
Home value
Not available
Estimated sales range
Not available
$2,794/mo
Loading...
Owner options
Explore your selling options
What's special
Updated Elmvale Bungalow | Built in 2010 | Spacious, Stylish & Move-In Ready. Welcome to this beautifully maintained 2010-built bungalow in the heart of Elmvale offering the perfect balance of modern comfort, thoughtful upgrades, and incredible outdoor space. Enjoy 1,116 sq ft of finished living space on the main level, plus an additional estimated 700 sq ft of finished basement, with a layout that includes 4 total bedrooms and 2 full bathrooms. Recent upgrades: Custom dining room built-in cabinetry (2021), Fridge, stove, dishwasher (2024) Built-in microwave, washing machine & built-in basement cabinetry added in (2025). The home features scratched bamboo flooring on the main level with Spanish tile in the basement. Step into your own outdoor retreat with a spacious 20' x 14' deck, perfect for entertaining or quiet evenings. You'll also appreciate the oversized 11' x 9' shed, ideal for storage, hobbies, or keeping things tidy year-round. Car lovers and families alike will love the 1.5-car garage (14' x 23') and private driveway with parking for 7 vehicles which is a rare and valuable feature. Located on a quiet street in a friendly, established neighbourhood close to schools, shops, and parks, this Elmvale gem offers the space, upgrades, and comfort you've been looking for. Don't miss your chance to own this move-in-ready home, book your showing today!
Zillow last checked: 8 hours ago
Listing updated: July 10, 2025 at 09:15pm
Listed by:
David Clarke, Salesperson,
Engel & Volkers Barrie Brokerage
Source: ITSO,MLS®#: 40726495Originating MLS®#: Barrie & District Association of REALTORS® Inc.
Facts & features
Interior
Bedrooms & bathrooms
- Bedrooms: 4
- Bathrooms: 2
- Full bathrooms: 2
- Main level bathrooms: 1
- Main level bedrooms: 3
Kitchen
- Level: Main
Heating
- Fireplace-Gas, Forced Air
Cooling
- Central Air
Appliances
- Included: Built-in Microwave, Dishwasher, Dryer, Refrigerator, Stove, Washer
Features
- Auto Garage Door Remote(s), Other
- Windows: Window Coverings
- Basement: Full,Finished,Sump Pump
- Number of fireplaces: 1
Interior area
- Total structure area: 1,846
- Total interior livable area: 1,116 sqft
- Finished area above ground: 1,116
- Finished area below ground: 730
Property
Parking
- Total spaces: 7.5
- Parking features: Attached Garage, Garage Door Opener, Outside/Surface/Open
- Attached garage spaces: 1.5
- Uncovered spaces: 6
Features
- Patio & porch: Deck
- Frontage type: North
- Frontage length: 63.81
Lot
- Dimensions: 63.81 x
- Features: Rural, Ample Parking
Details
- Parcel number: 583760466
- Zoning: D
Construction
Type & style
- Home type: SingleFamily
- Architectural style: Bungalow
- Property subtype: Single Family Residence, Residential
Materials
- Brick Veneer
- Foundation: Poured Concrete
- Roof: Asphalt Shing
Condition
- 6-15 Years
- New construction: No
Utilities & green energy
- Sewer: Sewer (Municipal)
- Water: Municipal
Community & neighborhood
Security
- Security features: Carbon Monoxide Detector, Smoke Detector, Carbon Monoxide Detector(s), Smoke Detector(s)
Location
- Region: Springwater
Price history
| Date | Event | Price |
|---|---|---|
| 7/11/2025 | Sold | C$725,000-0.7%C$650/sqft |
Source: ITSO #40726495 Report a problem | ||
| 5/31/2025 | Price change | C$729,900-3.9%C$654/sqft |
Source: | ||
| 5/9/2025 | Listed for sale | C$759,900-2.6%C$681/sqft |
Source: | ||
| 5/9/2025 | Listing removed | C$779,900C$699/sqft |
Source: | ||
| 5/2/2025 | Price change | C$779,900-2.5%C$699/sqft |
Source: | ||
Public tax history
Tax history is unavailable.
Neighborhood: Elmvale
Nearby schools
GreatSchools rating
No schools nearby
We couldn't find any schools near this home.



